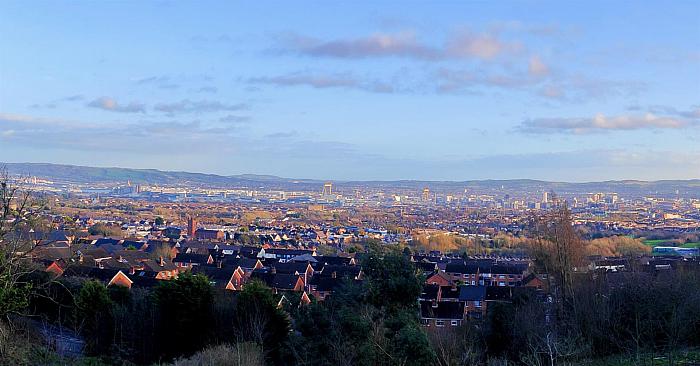Key Features
Stunning Site for A 1510 sq foot Detached Villa
Panoramic Views Over Belfast Lough.
3 Bedrooms Open Plan Living Dining
Open Plan Kitchen
3 Bathrooms Dressing Room
Utility Laundry Room
Designed For Wood Burner and Gas Heating
Secure Carparking
Cul De- Sac Position
Unique Opportunity.
Description
Stunning Site Affording Panoramic Views Over Belfast Lough
A unique opportunity to purchase a building plot with planning permission passed to construct a 1510 sq ft detached residence. The site affords fabulous far reaching views over Belfast Lough and beyond and offers the opportunity to construct a fabulous home within this exceptionally popular location.
Opportunities of this nature seldom present themselves and we strongly recommend immediate action to avoid disappointment.
Call on Site
Rooms
Entrance Hall
Under stairs cloaks
Utility Room 7'3" X 5'6" (2.22m X 1.70m)
Bedroom 13'3" X 12'9" (4.06m X 3.90m)
Sliding patio doors
Dressing Room 8'9" X 6'10" (2.69m X 2.10m)
En-suite Bathroom
Bedroom 13'1" X 8'10" (4.00m X 2.71m)
Double Glazed patio doors
En-suite Shower Room
First Floor
Landing
Bedroom 9'2" X 8'10" (2.80m X 2.71m)
Shower room
Kitchen- Living- Dining 22'9" X 21'1" (6.95m X 6.45m)
Juliet Balcony
Outside Carparking bays Gardens front , side and rear.


