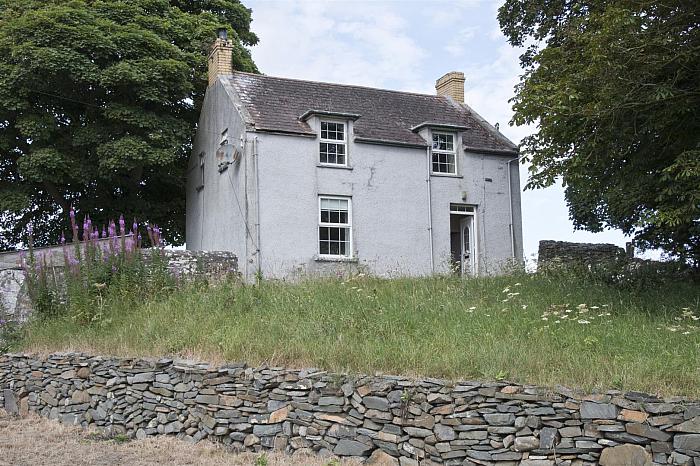Description
This detached home is in need of refurbishment and is located on an elevated site with views over surrounding countryside to Strangford Lough. The current accommodation comprises 2 bedrooms, 2 receptions, kitchen and bathroom and there is considerable potential to extend or replace (subject to the appropriate planning permissions). The property benefits from oil fired central heating. This location between Strangford and Kilclief already provides a setting for some outstanding properties which have maximised the views and surroundings.
Additional ground will be made available to purchase and facilities a suitable project. For further details contact the office.
Rooms
Entrance Hall
Lounge 13'9 X 12'2 (4.19m X 3.71m)
Sitting Room 9'7 X 6'10 (2.92m X 2.08m)
Kitchen 14'7 X 10'7atwidestpoints (4.45m X 3.23atwidestpointsm)
Rear porch
Bedroom One 13'6 X 11'4 (4.11m X 3.45m)
Bedroom Two 13'6 X 8'4 (4.11m X 2.54m)
Bathroom
Outside


