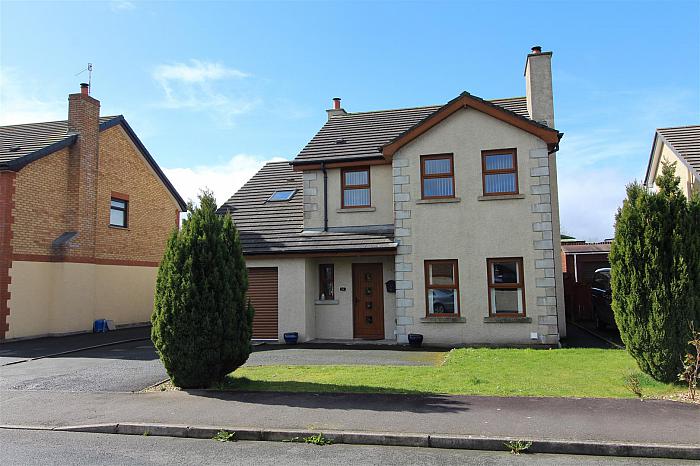Entrance Hall
Upvc front door with glazed panels.
Reception Hall
Ceramic tiled floor.
Lounge 16'4 X 12'8 (4.98m X 3.86m)
Laminated wooden floor. Feature fireplace with carved wooden surround and cast iron inset with raised hearth with open fire.
Dining Room 11'4 X 10'7 (3.45m X 3.23m)
Laminated wooden floor.
Kitchen/dining area 12'4 X 11'3 (3.76m X 3.43m)
High and low level units with single drainer stainless steel sink unit, ceramic 4 ring hob and oven, extractor fan. Breakfast bar, integrated dishwasher.
Rear Hall
Ceramic tiled floor. Access to garage.
Utility Room 6'10 X 4'9 (2.08m X 1.45m)
Single drainer stainless steel sink unit, plumbed for washing machine. Ceramic tiled flor.
Cloakroom
White vanity unit, low flush w.c., ceramic tiled floor.
First floor
Master Bedroom 11'6 X 10'1 (3.51m X 3.07m)
ensuite with low flush w.c., vanity unit, low flush w.c, Panelled shower cubicle with electric shower.
Bathroom
White low flush w.c., jacuzzi bath with mixer taps, pedestal wash hand basin, low flush w.c., Heated towel radiator.
Bedroom Two 14'0 X 10'4 (4.27m X 3.15m)
Bedroom Three 13'4 X 10'9 (4.06m X 3.28m)
Bedroom four 8'9 X 8'6atwidest (2.67m X 2.59atwidestm)
Outside
Tarmac driveway to the front with ample parking and gardens in lawn with mature shrubs. Enclosed rear garden with patio area and raised garden in lawn.
Garage 16'3 X 10'0 (4.95m X 3.05m)
Roller door.


