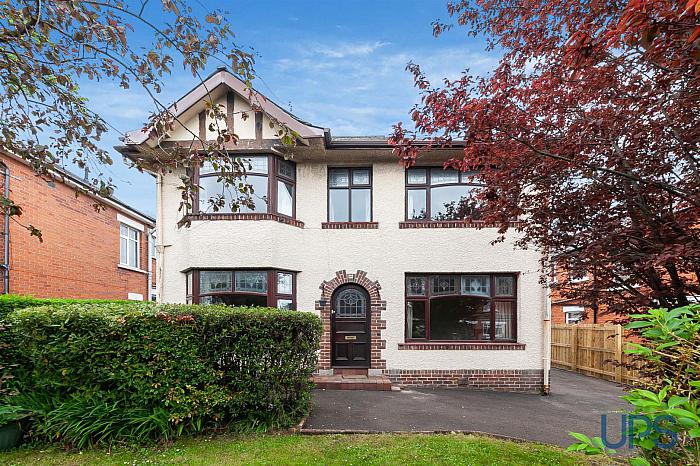GROUND FLOOR
ENTRANCE PORCH
To;
ENTRANCE HALL
Feature wall paneling to cornicing.
DOWNSTAIRS W.C
Low flush w.c. and wash hand basin.
LOUNGE 14'0 X 12'0 (4.27m X 3.66m)
Tiled fireplace witn inset and hearth, wooden effect strip floor, deep moulded cornicing.
DINING ROOM 12'1 X 11'7 (3.68m X 3.53m)
Feature fireplace with inset and hearth, wooden effect strip floor.
EXTENDED FAMILY ROOM 14'9 X 9'4 (4.50m X 2.84m)
Wooden effect strip floor. Double patio doors.
FITTED KITCHEN 15'3 X 9'9 (4.65m X 2.97m)
Range of high and low level units, formica work surfaces, single drainer stainless steel sink unit, tiling, plumbed for washin machine, archway to;
BREAKFAST AREA
FIRST FLOOR
BEDROOM 1 14'7 X 11'1 (4.45m X 3.38m)
Bay window, wash hand basin.
BEDROOM 2 12'0 X 10'7 (3.66m X 3.23m)
BEDROOM 3 12'0 X 10'7 (3.66m X 3.23m)
BEDROOM 4 9'2 X 4'9 (2.79m X 1.45m)
BATHROOM SUITE
Panelled bath, pedestal wash hand basin, electric shower unit, tiling, ceramic tiled floor.
SEPARATE W.C
Low flush w.c.
OUTSIDE
Extensive, private and mature rear gardens in lawns high hedges and planting, mature trees to front , driveway, front and side with car parking.
LARGE DETACHED GARAGE



