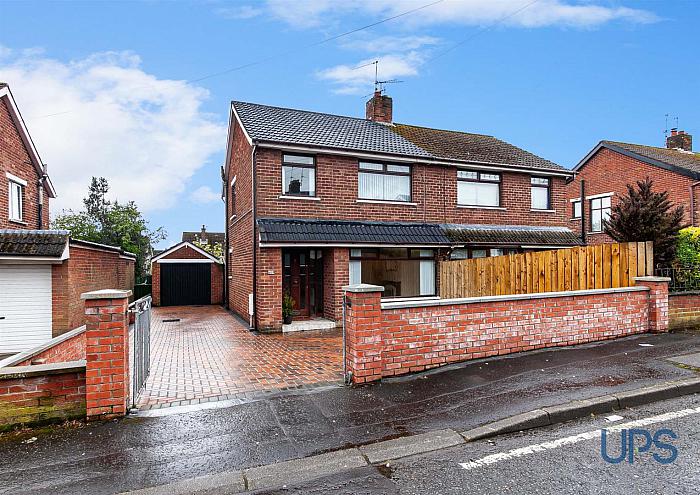Key Features
Impressive, well presented and finished semi detached family home.
Three good bright bedrooms.
Developed floored and sheeted roofspace.
Fitted kitchen.
White bathroom suite.
Upvc double glazing.
Gas fired central heating system.
Feature flooring.
Good, fresh presentation throughout.
Large detached garage.
Description
An impressive, well presented and finished semi detached family home that enjoys a landscaped, private, south facing position walking distance to the Stewartstown Road, leading schools / shops / transport links to include the Glider service. Three good bright comfortable bedrooms / developed, floored and sheeted roofspace / storage. Lounge with archway to dining area. Fitted kitchen. White bathroom suite. Upvc double glazed windows. Gas fired central heating system. Feature flooring. Good, fresh, youthful presentation throughout. Feature pillars / double gates to landscaped, south facing gardens with paviours and planting. Large detached garage reroofed. Exceptional doorstep convenience. Well worth a visit. Chain free / immediate possession.
Rooms
GROUND FLOOR
OPEN ENTRANCE PORCH
To;
ENTRANCE HALL
Feature flooring, storage understairs.
LOUNGE / LIVING AREA 25'0 X 11'7 (7.62m X 3.53m)
Feature wooden effect strip floor, feature fireplace with inset and hearth.
FITTED KITCHEN 11'6 X 7'9 (3.51m X 2.36m)
Range of high and low level units, formica work surfaces, single drainer stainless steel sink unit.
FIRST FLOOR
BEDROOM 1 11'9 X 9'9 (3.58m X 2.97m)
BEDROOM 2 12'6 X 10'3 (3.81m X 3.12m)
BEDROOM 3 9'2 X 7'9 (2.79m X 2.36m)
WHITE BATHROOM SUITE
Panelled bath, thermostatically controlled shower unit, low flush w.c, wash hand basin and vanity unit.
DEVELOPED ROOFSPACE 10'9 X 10'5 (3.28m X 3.18m)
Floored and sheeted, velux window.
OUTSIDE
Feature pillars, double gates to driveway / car parking. landscaped, south facing gardens with paviours and planting. Lawns to rear with fencing. Boiler House, gas boiler.
LARGE DETACHED GARAGE
Up and over door.



