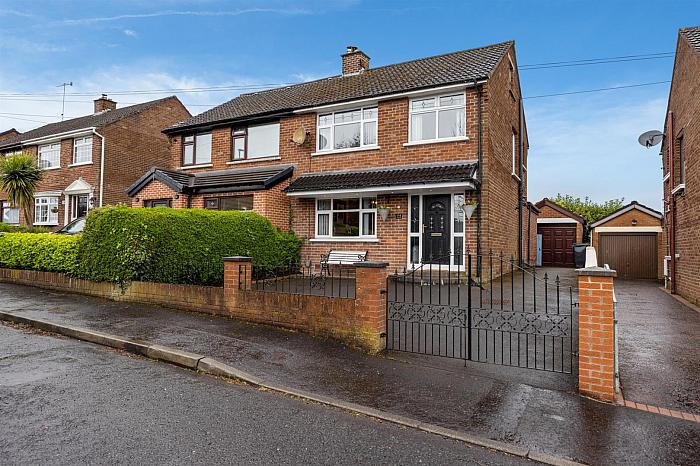GROUND FLOOR
Attractive entrance canopy, Upvc double glazed front door to;
SPACIOUS ENTRANCE HALL
Beautiful tiled floor, storage understairs.
LIVING ROOM 13'6 X 12'0 (4.11m X 3.66m)
Wooden effect strip floor, attractive fireplace.
LUXURY KITCHEN / EXTENDED LIVING SPACE 22'9 X 17'01 (6.93m X 5.21m)
Range of high and low level units, single drainer stainless steel 1 1/2 bowl sink unit, built-in oven, feature island with hob, stainless steel extractor fan, open plan to sizeable extended living space, spotlights x 3, Velux windows, feature Upvc double glazed double doors.
FIRST FLOOR
BEDROOM 1 11'3 X 10'5 (3.43m X 3.18m)
Wooden effect strip floor, built-in slide robes.
BEDROOM 2 12'3 X 10'4 (3.73m X 3.15m)
Wooden effect strip floor.
BEDROOM 3 9'5 X 8'2 (2.87m X 2.49m)
Wooden effect strip floor, built-in robes.
WHITE BATHROOM SUITE
Bath with mixertaps, low flush w.c, pedestal wash hand basin, chrome effect sanitary ware, separate shower cubicle, shower unit, chrome towel warmer, beautiful tiled walls and floor.
LANDING
Pull down ladder to:
ROOFSPACE
OUTSIDE
Magnificent outlook towards mountain, privately enclosed, well maintained gardens, additional flagger patio.
DETACHED GARAGE



