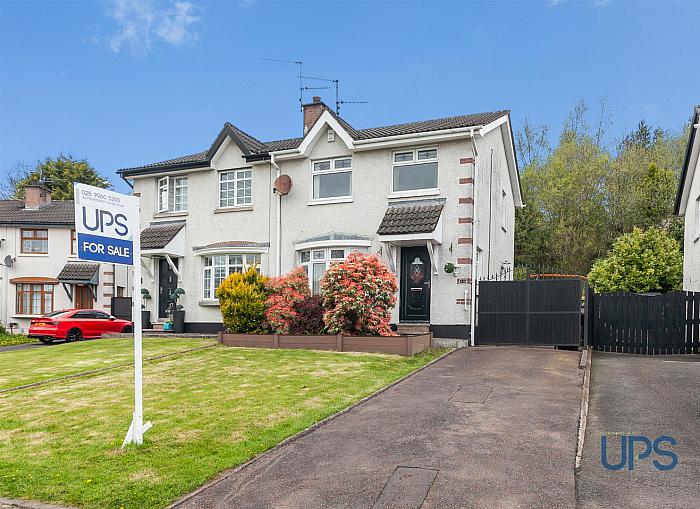GROUND FLOOR
Upvc double glazed front doo to;
SPACIOUS ENTRANCE HALL
Wooden effect strip floor, storage understairs.
LIVING ROOM 11'4 X 14'6 (3.45m X 4.42m)
Bay window, laminated wood effect floor, access to;
DINING ROOM 8'10 X 9'10 (2.69m X 3.00m)
Feature Upvc double glazed double doors to enclosed gardens.
KITCHEN 8'6 X 9'10 (2.59m X 3.00m)
Range of high and low level units, single drainer stainless steel 1 1/2 bowl sink unit, built-in hob and underoven, stainless steel extractor fan, display cabinets.
FIRST FLOOR
LANDING
Storage cupboard housing gas boiler.
BEDROOM 1 10'10 X 10'2 (3.30m X 3.10m)
Laminated wood effect floor, built-in slide robes.
BEDROOM 2 9'11 X 11'10 (3.02m X 3.61m)
Laminated wood effect floor.
WHITE BATHTROOM SUITE
Thermostatically controlled shower unit, low flush w.c, wash hand basin, chrome effect sanitary ware, spotlights, pvc panelled walls and ceiling.
BEDROOM 3 6'5 X 6'0 (1.96m X 1.83m)
OUTSIDE
Good sized, privately enclosed landscaped rear garden, attractive greenery, decking, outdoor tap, well maintained, good sized front garden, double gates to off road carparking.



