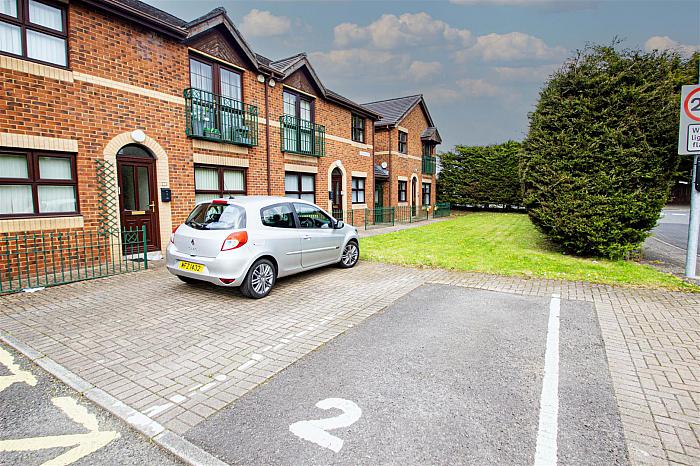Key Features
Highly sought-after development tucked away just off the established and convenient Finaghy Road North within proximity to Finaghy railway station and shops.
Good sized living room with Juliet style balcony.
Separate fitted kitchen.
White bathroom suite with separate shower cubicle.
Gas central heating / Upvc double glazing / Higher-than-average energy rating (EPC C-76)
Designated and communal car-parking.
Chain-free.
Close to an abundance of amenities in Andersonstown along with state-of-the-art leisure facilities, restaurants and much more.
Proximity to all the services on the nearby Upper Lisburn Road.
Early viewing recommended.
Description
A superb opportunity to purchase this spacious first floor apartment with its own door access commanding a prime residential location and offered with no onward chain. Privately positioned tucked away within this small and highly sought after development with walking distance to the Finaghy train station providing an easy commute to the City Centre as well as walking distance to all the vast amenities on the nearby Upper Lisburn Road, Finaghy and Andersonstown, to include leisure facilities, schooling and the motorway network to name a few. Two bedrooms. Good sized living room with upvc double glazed door and Juliet style balcony. Separate fitted kitchen. White bathroom suite with spotlights. Gas central heating system with Worcester gas boiler. Upvc double glazing. Chain free. An apartment with so much potential coupled with this hugely convenient residential location, we have no hesitation in recommending an early viewing to avoid disappointment. A service charge of approximately £55.00 per month, at present, is payable to Charterhouse Management Company. We recommend the purchaser and their solicitor confirm the service charge amount and inclusions. EPC C76
Rooms
GROUND FLOOR
Hardwood front door to;
SPACIOUS ENTRANCE HALL
Laminated wood effect floor.
LIVING ROOM 23'5" X 10'4" (7.14m X 3.15m)
Laminated wood effect floor, Upvc double glazed door, Juliet style balcony.
SEPARATE FITTED KITCHEN 9'11" X 7'8" (3.02m X 2.34m)
Range of high and low level units, single drainer stainless steel sink unit, plumbed for washing machine, built-in 4 ring hob and underoven, extractor fan, partially tiled walls, tiled floor, Worcester gas boiler.
BEDROOM 1 10'7" X 10'9" (3.23m X 3.28m)
Built-in robes.
BEDROOM 2 10'8" X 7'3" (3.25m X 2.21m)
WHITE BATHROOM SUITE
Tiled panelled bath, low flush w.c, wash hand basin and storage cabinet, chrome effect sanitary ware, chrome towel warmer, tiled walls and floor, spotlights, extractor fan, pvc stripped ceiling.
OUTSIDE
Designated and guest car-parking.



