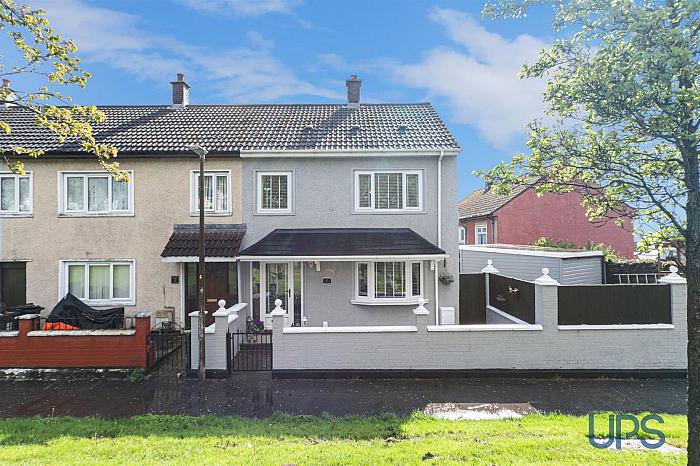GROUND FLOOR
Entrance canopy with spotlights. Upvc double glazed front door to;
SPACIOUS AND WELCOMING ENTRANCE HALL
Beautiful tiled floor, spotlights. Feature double doors to;
LIVING ROOM 12'2 X 11'7 (3.71m X 3.53m)
Bay window, attractive Herringbone effect floor, cornicing, centre rose.
KITCHEN / DINING AREA
Range of high and low level units, single drainer stainless steel 1 1/2 bowl sink unit, built-in hob and underoven, extractor fan, integrated dishwasher, integrated fridge and freezer, beautiful tiled floor, open plan to generous dining area.
REAR HALLWAY
UTILITY AREA
Gas boiler, storage, plumbed for washing machine.
FIRST FLOOR
BEDROOM 1
BEDROOM 2
BEDROOM 3
LUXURY WHITE BATHROOM SUITE
Bath, telephone hand shower, low flush w.c, wall hung wash hand basin, chrome effect sanitary ware, towel warmer, spotlights, beautiful partially tiled walls, tiled floor, extractor fan.
OUTSIDE
Enclosed, flagged rear garden, outdoor taps, enclosed, flagged front garden, additional side area, shed / studio, light and power, wooden effect strip floor, feature Upvc double glazed doors.



