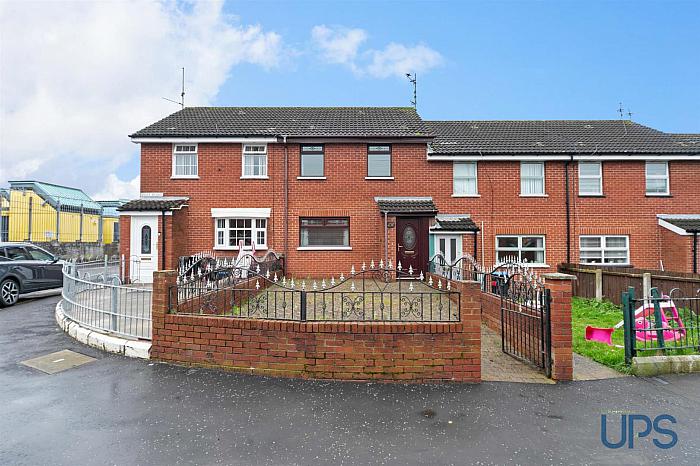Key Features
Well-presented mid-terrace home close to the city centre, lots of schools, shops, and transport links, as well as the Glider service and wider motorway network.
Two bedrooms.
Modern shower room.
Bright and airy living room with spotlights.
Fitted kitchen and open plan dining space.
Upvc double glazing / Oil fired central heating.
Enclosed front and rear gardens.
Chain-free.
Ideal first time buy / investment.
Early viewing comes highly recommended for this beautiful home that enjoys tremendous doorstep convenience.
Description
This sale represents a superb opportunity for a first-time buyer to purchase a well-presented home within this sought-after location that enjoys tremendous doorstep convenience, including accessibility to lots of schools, shops, and transport routes, including the city centre and all its abundance of amenities, to name a few.
There are also excellent transport links as well as the Glider service on the Falls Road and a wider motorway network close by, as well as leisure facilities, and the well-appointed living space is briefly outlined below.
Two bedrooms, the principal bedroom with a built-in robe, and a modern shower room with spotlights complete the first floor.
On the ground floor, there is a bright and airy living room, as well as a fitted kitchen with spotlights and an open-plan dining space.
In addition, Upvc double glazing and oil-fired central heating, together with a privately enclosed rear garden with outdoor tap and an enclosed front garden with decorative railings and walls, complement this fine home that is offered for sale chain-free.
Early viewing is highly recommended.
Rooms
GROUND FLOOR
Upvc double glazed entrance door to;
ENTRANCE PORCH
Tiled floor, hardwood glass panelled inner door to;
LIVING ROOM 14'7 X 9'6 (4.45m X 2.90m)
Wooden effect strip floor.
KITCHEN / DINING AREA 14'6 X 10'2 (4.42m X 3.10m)
Range of high and low level units, single drainer stainless steel sink unit, extractor fan, spotlights, cornicing, plumbed for washing machine, tiled floor, open plan to dining space, Upvc double glazed back door.
FIRST FLOOR
BEDROOM 1 14'6 X 9'2 (4.42m X 2.79m)
Built-in robes.
BEDROOM 2 10'4 X 7'0 (3.15m X 2.13m)
Laminated wood effect floor.
MODERN SHOWER ROOM
Shower cubicle, electric shower unit, low flush w.c, wash hand basin and vanity unit, chrome effect sanitary ware, spotlights, extractor fan, pvc panelled walls.
OUTSIDE
Enclosed rear garden, outdoor tap.



