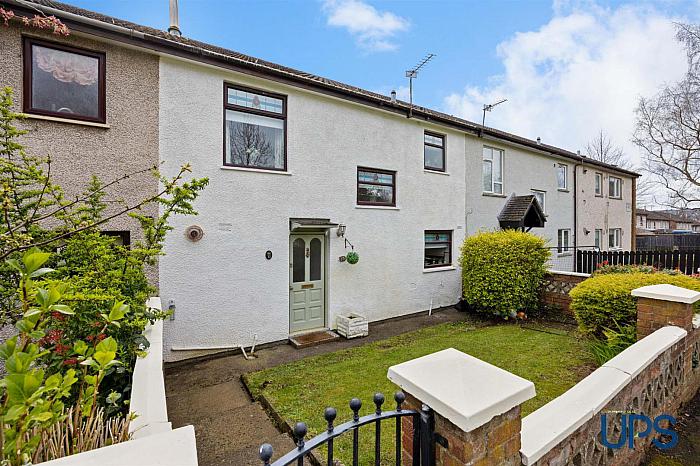Key Features
Superior well maintained and presented substantial townhouse.
Three excellent double bedrooms.
Two separate reception rooms.
Luxury fitted kitchen with separate utility room.
White bathroom suite.
Upvc double glazing.
Gas fired central heating.
Downstairs cloakroom / w.c.
Private, secure and landscaped rear garden.
Excellent first time buy.
Description
A superior well maintained and presented sizeable townhouse within this popular established cul de sac. Three excellent and comfortable double bedrooms and two separate reception rooms. Luxury fitted kitchen with separate utility room. White bathroom suite. Upvc double glazed windows / gas fired central heating system. Downstairs cloakroom / w.c. Good, fresh presentation throughout. Private and secure, landscaped rear garden / feature open aspect to front. Good Fresh youthful presentation throughout. Excellent first time buy. Well worth a visit.
Rooms
GROUND FLOOR
OPEN ENTRANCE PORCH
To;
ENTRANCE HALL
Wooden effect strip floor, storage understairs.
DOWNSTAIRS W.C
Low flush w.c, wash hand basin, low flush w.c, tiling, gas boiler.
LOUNGE 13'4 X 11'9 (4.06m X 3.58m)
Wooden effect strip floor.
DINING ROOM 12'7 X 9'8 (3.84m X 2.95m)
Open to;
LUXURY FITTED KITCHEN 10'4 X 7'4 (3.15m X 2.24m)
Range of high and low level units, formica work surfaces, 4 ring ceramic hob, underoven, overhead extractor hood, single drainer stainless steel sink unit, wooden effect strip floor.
UTILITY ROOM 6'11 X 5'4 (2.11m X 1.63m)
Plumbed for washing machine / storage / cloaks space.
FIRST FLOOR
BEDROOM 1 12'8 X 11'9 (3.86m X 3.58m)
Wooden effect strip floor.
BEDROOM 2 11'9 X 10'7 (3.58m X 3.23m)
BEDROOM 3 12'4 X 10'6 (3.76m X 3.20m)
WHITE BATHROOM SUITE
Panelled bath, thermostatically controlled shower unit, wash hand basin, low flush w.c, chrome effect sanitary ware, chrome heated towel rail.
ROOFSPACE
OUTSIDE
Garden area to front while enclosed, landscaped and private to rear with composite decking, privacy and fencing.



