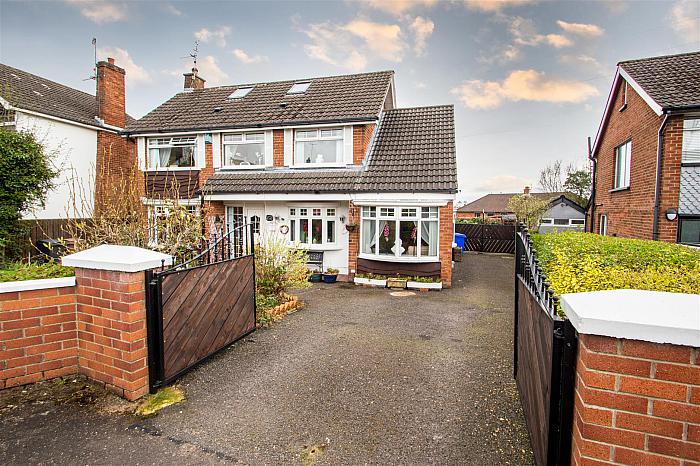GROUND FLOOR
OPEN ENTRANCE PORCH
To;
ENTRANCE HALL
Porcelain tiled floor.
DOWNSTAIRS W.C
Low flush w.c, pedestal wash hand basin, tiling.
LOUNGE 18'10" X 11'10" (5.74m X 3.61m)
Marble fireplace with hearth, porcelain tiled floor, bay window, patio doors.
KITCHEN / DINING AREA 19'0" X 10'7" (5.79m X 3.23m)
Range of high and low level units, formica work surfaces, gas hob, under oven, over head extractor hood, feature sinh unit, breakfast bar, plumbed for dishwasher, tiling, down lighters, porcelain tiled floor, archway to;
EXTENDED FAMILY ROOM 18'0" X 8'2" (5.49m X 2.49m)
Porcelain tiled floor.
UTILITY ROOM 10'6" X 9'3" (3.20m X 2.82m)
Range of high and low level units, gas boiler, Upvc double glazed back door.
PRINCIPLE BEDROOM 1 10'2" X 10'1" (3.10m X 3.07m)
Built-in mirror slide robes.
ENSUITE SHOWER ROOM
Fully tiled shower cubicle, wash hand basin, low flush w.c, vanity unit, tiling, velux window.
BEDROOM 2 10'10" X 8'7" (3.30m X 2.62m)
BEDROOM 3 10'11" X 10'5" (3.33m X 3.18m)
Built-in robes, overhead storage.
BEDROOM 4 9'5" X 8'3" (2.87m X 2.51m)
WHITE BATHROOM SUITE
Paneled bath, pedestal wash hand basin, low flush w.c.
tiling, feature mirror.
DEVELOPED ROOFSPACE
Developed, floored and sheeted, storage into eaves, light and power, separate wc, wash hand basin, twin velux window.
OUTSIDE
Feature pillars / double gates to car parking front and side, mature gardens to front and extensive to rear laid in lawns, private and secluded.



