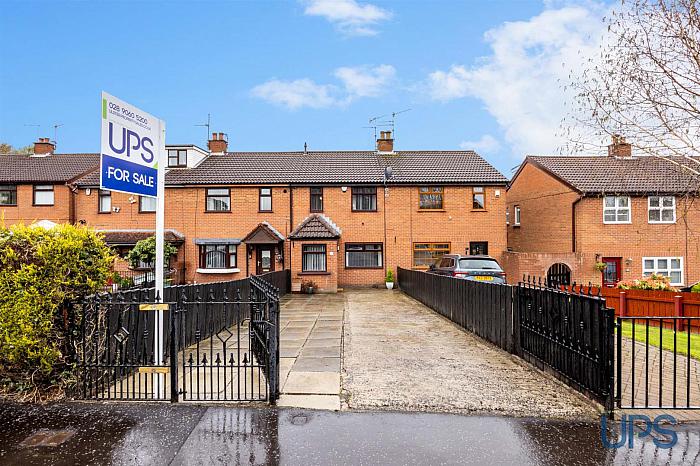GROUND FLOOR
Upvc double glazed front door to;
ENTRANCE PORCH
Tiled floor, inner door to;
ENTRANCE HALL
Solid wood floor.
LIVING ROOM
Solid wood floor, cornicing, centre rose, fireplace.
KITCHEN / DINING AREA
Range of high and low level units, single drainer stainless steel sink units built-in hob and underoven, extractor canopy, under unit lighting, beautiful partially tiled walls and tiled floor, open plan to dining space, solid wood floor, storage cupboard, back door to;
SUNROOM
Double glazed double doors to garden.
FIRST FLOOR
BEDROOM 1
Built-in robes.
BEDROOM 2
Built-in robes.
BEDROOM 3
Built-in mirrored slide robes.
WHITE BATHROOM SUITE
Bath, thermostatically controlled shower unit, low flush w.c, 1/2 pedestal wash hand basin, chrome effect sanitary ware, spotlights, towel warmer, beautiful tiled walls and floor.
LANDING
Shelved storage cupboard, access via pull down ladder to;
ROOFSPACE
Partially floored, light, gas boiler.
OUTSIDE
Privately enclosed rear garden, outdoor tap, shed with electric sockets and light, off road carparking to front.



