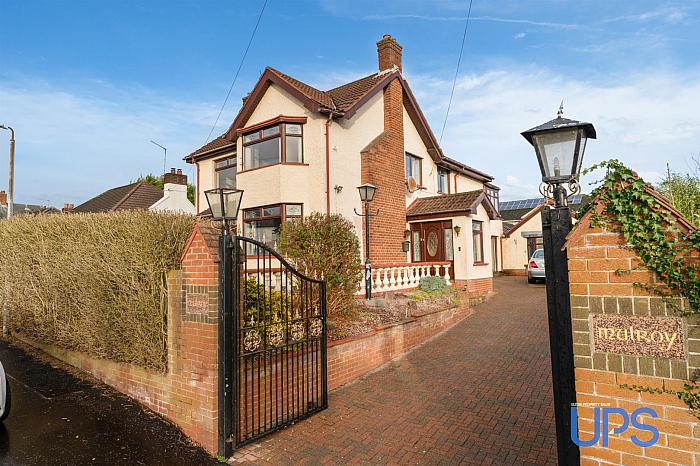GROUND FLOOR
ENTRANCE HALL
Porcelain tiled floor, deep moulded cornicing.
LOUNGE 16'6 X 11'0 (5.03m X 3.35m)
Feature marble fireplace with inset and hearth, deep moulded cornicing, bay window.
LIVING ROOM 14'8 X 11'8 (4.47m X 3.56m)
Parquet flooring, mahogany fireplace with inset and hearth, deep moulded cornicing.
EXTENDED KITCHEN / CASUAL DINING AREA 23'0 X 15'0 (7.01m X 4.57m)
Range of high and low level units, formica work surfaces. Feature sink unit, breakfast bar, tiling, downlighters, porcelain tiled floor, overhead extractor hood, display shelving, access to :
EXTENDED UTILITY ROOM 13'8 X 14'5 (4.17m X 4.39m)
Range of high and low level units, formica work surfaces, feature sink units, porcelain tiled floor, plumbed for washing machine. Double patio doors.
EXTENED FAMILY ROOM / SUNROOM 28'0 X 25'0 (8.53m X 7.62m)
Feature Belfast Brick Fireplace, Cast Iron Burner, porcelain tiled flooring, downlighters, double patio doors.
EXTENDED / GAMES ROOM / BAR FACILTY 27'0 X 13'5 (8.23m X 4.09m)
Extending to a Feature Bar, feature glass block detailing. Wood strip floor. Downlighters.
FIRST FLOOR
PRINCIPLE BEDROOM 1 21'3 X 10'1 (6.48m X 3.07m)
Wood strip floor. Access to feature glazed Sun terrace.
BEDROOM 2 12'8 X 11'3 (3.86m X 3.43m)
Bay window.
BEDROOM 3 11'4 X 11'3 (3.45m X 3.43m)
Wood strip floor.
BEDROOM 4 9'5 X 8'2 (2.87m X 2.49m)
BEDROOM 5 13'8 X 6'9 (4.17m X 2.06m)
WHITE BATHROOM SUITE
Feature Jacuzzi Paneled bath, low flush w.c, semi pedestal wash hand basin, luxury shower enclosure. Chrome fittings.
OUTSIDE
Feature pillars with double gates to driveway to front and side, ample car parking, extensive landscaped private rear gardens in mature lawns, paving, walled with outside lights.


