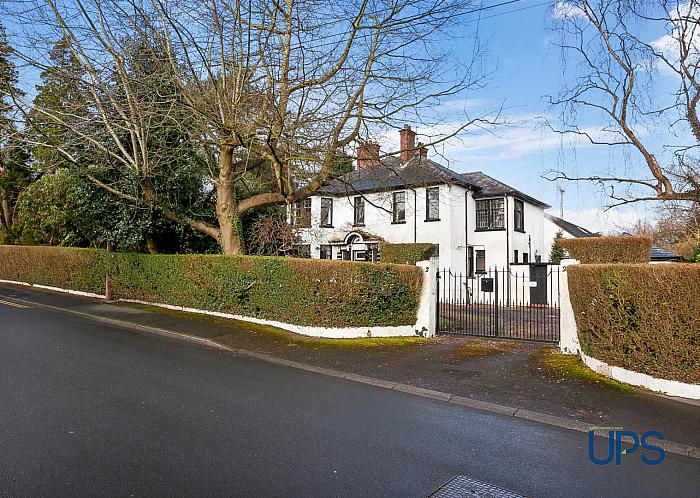GROUND FLOOR
Feature moulded entrance door to:
GRACIOUS ENTRANCE HALL
Spacious entrance hall, cornice. Inner hall to :
CLOAKROOM / DOWNSTAIRS WC
Wash hand basin, low flush w.c.
LOUNGE 18'4 X 13'4 (5.59m X 4.06m)
Feature Antique fire place inset and hearth, bay window, cornice.
LIVING ROOM 17'8 X 16'7 (5.38m X 5.05m)
Feature Antique fire place inset and hearth, bay window, cornice.
MORNING ROOM 12'7 X 12'2 (3.84m X 3.71m)
Feature cast iron burner.
FITTED KITCHEN 12'5 X 7'8 (3.78m X 2.34m)
Range of units, sink unit. Tiling.
UTILITY ROOM / SCULLERY 13'1 X 6'5 (3.99m X 1.96m)
Range of units,
FIRST FLOOR
Gracious gallery landing
PRINCIPLE BEDROOM 1 18'4 X 18'2 (5.59m X 5.54m)
Bay window, cornice.
BEDROOM 2 19'5 X 13'4 (5.92m X 4.06m)
Feature fireplace / bay window, cornice.
BEDROOM 3 12'4 X 12'3 (3.76m X 3.73m)
Feature fireplace.
BEDROOM 4 13'2 X 9'8 (4.01m X 2.95m)
Feature fireplace.
BEDROOM 5 10'1 X 9'1 (3.07m X 2.77m)
Feature fireplace.
WHITE BATHROOM SUITE
Panelled bath, wash hand basin, separate w,c.
OUTSIDE
Extensive, private, corner site. Mature planting, hedging and trees. Feature boundary wall. Double gates to driveway, ample car parking.
LARGE DETACHED GARAGE 22'2 X 13'3 (6.76m X 4.04m)
Automatic Roller door. Light and power feature tongue and groove ceiling.


