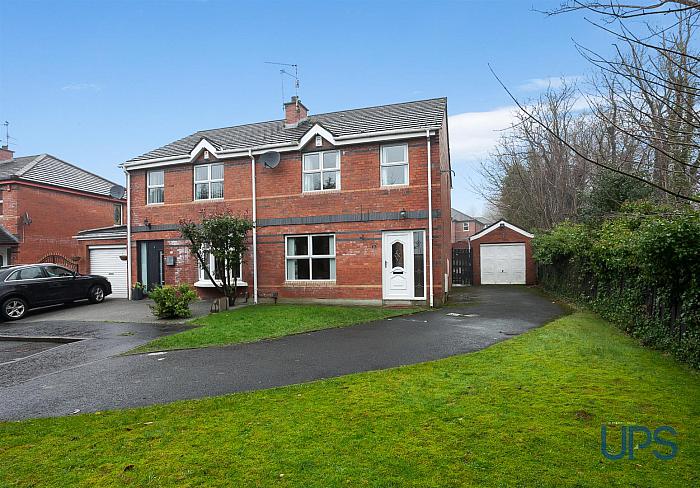GROUND FLOOR
Upvc double glazed front door to;
ENTRANCE HALL
Laminated wood effect floor, spotlights.
LIVING ROOM 15'7 X 13'10 (4.75m X 4.22m)
Laminated wood effect floor, attractive fireplace, cornicing, centre rose, storage cupboard, feature double doors to;
LUXURY KITCHEN / DINING AREA 17'7 X 10'8 (5.36m X 3.25m)
Excellent range of high and low level units, single drainer sink unit, built-in hob and underoven, extractor fan, laminated wood effect floor, open plan to dining space, spotlights, Upvc double glazed sliding patio door to garden.
FIRST FLOOR
LANDING
Shelved storage.
PRINCIPAL BEDROOM 11'9 X 10'7 (3.58m X 3.23m)
Wooden effect strip floor.
ENSUITE SHOWER ROOM
Shower cubicle, thermostatically controlled shower unit, low flush w.c, wash hand basin and vanity unit, chrome effect sanitary ware, extractor fan, beautifully partially tiled walls, tiled floor.
BEDROOM 2 10'8 X 10'7 (3.25m X 3.23m)
Laminated wood effect floor, built-in robes.
BEDROOM 3 7'6 X 6'0 (2.29m X 1.83m)
Laminated wood effect floor.
WHITE BATHROOM SUITE
Bath, telephone hand shower, separate shower cubicle, shower unit, low flush w.c, pedestal wash hand basin, chrome effect sanitary ware, partially tiled walls, extractor fan.
OUTSIDE
Privately enclosed rear garden, additional flagged garden, outdoor tap, off road carparking to;
DETACHED GARAGE 18'8 X 9'2 (5.69m X 2.79m)
Up and over door, light and power.



