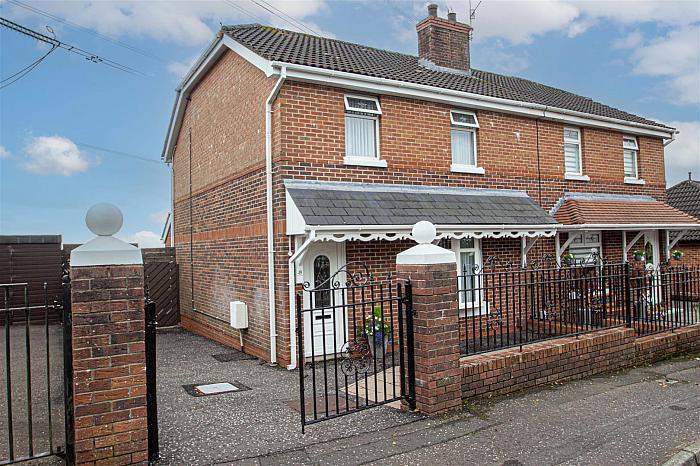GROUND FLOOR
OPEN ENTRANCE PORCH
To;
ENTRANCE HALL
Wooden effect strip floor.
LOUNGE 14'2 X 17'2 (4.32m X 5.23m)
Feature cast iron effect fireplace with tiled hearth, bay window, wooden effect strip floor.
KITCHEN / DINING AREA 17'7 X 13'5 (5.36m X 4.09m)
Range of high and low level units, formica work surfaces, tiling, ceramic tiled floor, plumbed for washing machine, plumbed for dishwasher, single drainer stainless steel sink unit, overhead extractor hood, storage understairs.
REAR PORCH
Ceramic tiled floor, built-in robe.
DOWNSTAIRS W.C
Low flush w.c, wash hand basin, ceramic tiled floor.
FIRST FLOOR
BEDROOM 1 11'8 X 10'7 (3.56m X 3.23m)
Wooden effect strip floor.
BEDROOM 2 11'7 X 10'5 (3.53m X 3.18m)
Wooden effect strip floor, double built-in robes.
BEDROOM 3 8'6 X 7'3 (2.59m X 2.21m)
Wooden effect strip floor.
SHOWER ROOM
Feature shower enclosure, thermostatically controlled shower unit, feature shower head, semi pedestal wash hand basin, low flush w.c, pvc wall coverings, downlighters, chrome effect sanitary ware, chrome heated towel rail.
ROOFSPACE
Approached via slingsby type ladder.
OUTSIDE
Light and tap, driveway to front and side, enclosed to rear, fenced, feature wall, railings and double pillars.



