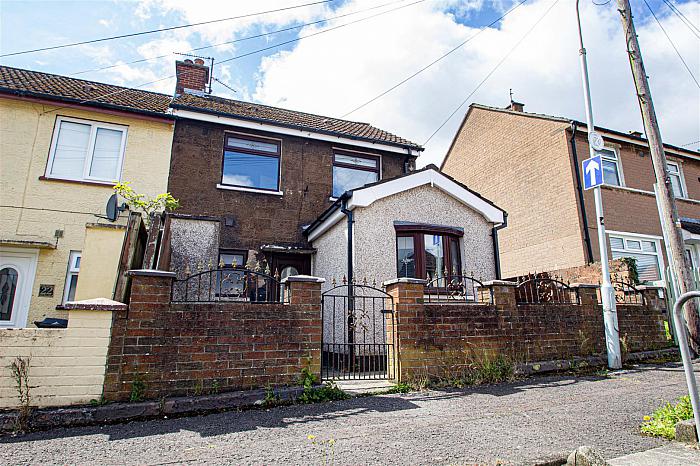Key Features
Upgraded, extended end of terrace home in this highly sought-after location.
Three good sized bedrooms.
Bright and airy living room.
Extended, up-graded fitted kitchen open plan to dining space with spotlights.
Up-graded downstairs white bathroom suite.
Gas central heating system (installed around 2021)
Good sized, privately enclosed rear garden.
Chain free / Higher than average energy rating, EPC C-71!
Up-graded floor coverings, doors/architraves / kitchen /bathroom etc
Close to schools, shops and transport links to include all of the abundance of amenities in Andersonstown plus much more!
Description
An up-graded, extended end of terrace offered for sale chain-free and is ready for the lucky new owner to simply add their furniture!
Superbly placed in this highly popular and sought-after location, together with being competitively priced, we have no hesitation in recommending viewing and the spacious accommodation briefly comprises; Three good sized bedrooms at first floor level. A bright and airy living room well placed to the rear of the property as well as an up-graded, extended fitted kitchen with dining area and spotlights along with an up-graded downstairs white bathroom suite with beautiful tiling.
A new gas central heating system was installed around 2021 when the property was refurbished to include Kitchen, Bathroom, Plastering, flooring, doors & architraves and freshly decorated to include some electrical up-dating.
There is a good sized, privately enclosed rear garden, and the property enjoys proximity to lots of nearby amenities including schools, shops, and transport links as well as all the abundance of amenities in Andersonstown including the Kennedy Centre/Sainsbury´s, Lidl, and Asda/Westwood shopping complex not to mention the wider motorway network, city centre and so much more!
Viewing strongly recommended.
Rooms
GROUND FLOOR
Upvc double glazed front door to;
ENTRANCE HALL
To;
EXTENDED UP-GRADED KITCHEN / DINING AREA 16'3 X 7'8 (4.95m X 2.34m)
Range of high and low level units, single drainer stainless steel sink unit, plumbed for washing machine, open plan to dining space.
UP-GRADED WHITE BATHROOM SUITE
LIVING ROOM 14'1 X 11'6 (4.29m X 3.51m)
FIRST FLOOR
BEDROOM 1 14'4 X 9'1 (4.37m X 2.77m)
BEROOM 2 10'9 X 9'2 (3.28m X 2.79m)
BEDROOM 3 9'4 X 8'7 (2.84m X 2.62m)
OUTSIDE
Enclosed rear garden.



