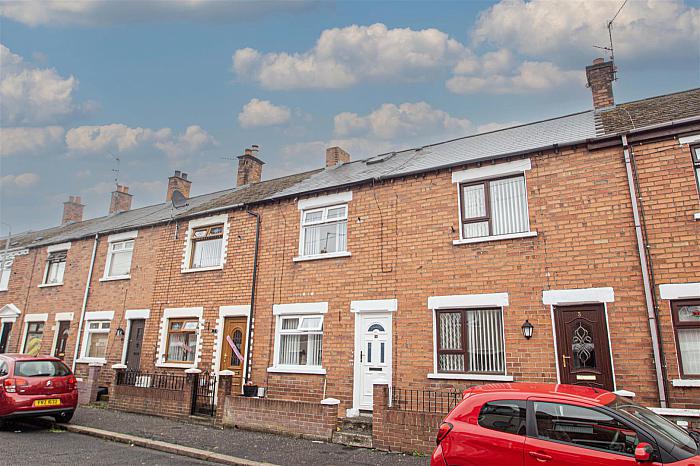Key Features
Upgraded, extended mid terrace in this prime and sought after location that enjoys outstanding doorstep convenience.
Three bedrooms.
Bright and airy living room with spotlights.
High gloss, up-graded finished kitchen open plan to dining space.
Up-graded white bathroom suite.
Oil fired central heating.
Double glazing.
Rewired around 4 years ago / Roof up-graded/replaced.
Excellent transport links close by including the Glider service and arterial links.
Close to the Royal Victoria Hospital, St. Mary's University College and all of the abundance of amenities on the nearby Falls and Springfield Roads.
Description
Attention first time buyers and investors alike, this sale represents a superb opportunity to acquire this up-graded and extended mid terrace home that benefits from tremendous doorstep convenience to include walking distance to the Royal Victoria Hospital, St. Mary´s University College and excellent transport links including the Glider service and arterial links.
This chain free home has had many up-grades, and the accommodation briefly comprises; three bedrooms, bright and airy living room with spotlights and a luxury, up-graded high gloss finished kitchen open plan to dining space.
In addition, an up-graded white bathroom suite with electric shower and contemporary tiling as well as oil fired central heating and double glazing all add to the appeal of this wonderful home.
A new roof has been installed and the property was re-wired around 4 years ago, leaving the lucky new owner with little to do but simply add their furniture.
The city centre is within very easy reach along with lots of amenities and we strongly encourage viewing early to avoid disappointment.
Rooms
GROUND FLOOR
Upvc double glazed front door to;
ENTRANCE HALL
To;
LIVING ROOM 12'1 X 10'0 (3.68m X 3.05m)
Spotlights.
UPGRADED KITCHEN
Range of high and low level high gloss finished units, single drainer stainless steel sink unit, built-in hob and oven, stainless steel extractor fan, beautiful partially tiled walls and tiled floor, spotlights, plumbed for washing machine, open plan to dining space.
REAR HALLWAY
Storage cupboard, hotpress.
UP-GRADED WHITE BATHROOM SUITE
Bath with mixertaps, electric shower unit, low flush w.c, chrome effect sanitary ware, pedestal wash hand basin with mixertaps, chrome effect towel warmer, contemporary tiled walls and floor, spotlights, extractor fan.
FIRST FLOOR
BEDROOM 1 12'5 X 9'4 (3.78m X 2.84m)
BEDROOM 2 10'4 X 6'10 (3.15m X 2.08m)
BEDROOM 3 7'10 X 5'4 (2.39m X 1.63m)
OUTSIDE
Enclosed rear yard.



