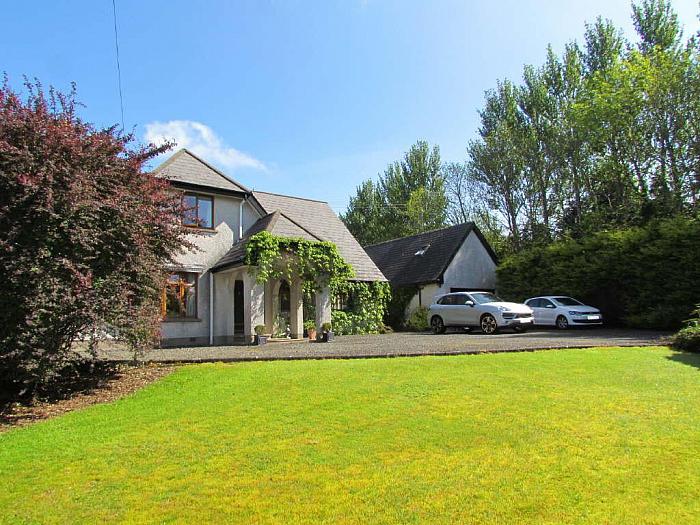ACCOMMODATION COMPRISES;
GROUND FLOOR
RECEPTION ENTRANCE HALL 13'3" X 12'0" (4.04m X 3.66m)
Pvc double glazed front door with matching twin side panels, exposed strip flooring, stairwell to first floor.
LOUNGE 17'11" X 15'0" (5.46m X 4.57m)
Open fire in marble fireplace with matching hearth and wood surround, bay window to front elevation, exposed strip flooring.
SITTING ROOM 14'2" X 13'0" (4.32m X 3.96m)
With double aspect windows.
BEDROOM 4 12'0" X 10'1" (3.66m X 3.07m)
With built in robes. Equally suited for use as a third reception room.
KITCHEN 15'0" X 14'4" (4.57m X 4.37m)
Luxury country style kitchen with range of high and low level units in matt vanilla finish and contrasting granite effect worksurfaces. Basin and a half stainless steel sink unit with draining bay and mixer taps, space for aga style oven, integrated four ring gas hob, fridge / freezer and dishwasher. Glass display cabinets, splash back tiling to walls, quality wood laminate flooring, glass panelled french doors to:
CONSERVATORY 13'6" X 11'11" (4.11m X 3.63m)
In PVC double glazed frame with matching French doors to rear garden.
DELUXE SHOWER ROOM
With white three piece suite comprising panelled shower, pedestal wash hand basin and w.c. Tiled floor.
UTILITY ROOM
Fitted high and low level storage units with melamine worksurface area, stainless steel single drainer sink unit with draining bay, plumbed for washing machine, tumble dryer space, splash back tiling to walls, tiled floor, oil boiler and pvc double glazed back door.
FIRST FLOOR
LANDING
With access to walk in hotpress and roofspace.
MASTER BEDROOM 16'4" X 13'1" (4.98m X 3.99m)
With built in wardrobe.
BEDROOM 2 16'4" X 13'1" (4.98m X 3.99m)
With built in robes.
BEDROOM 3 13'10" X 10'8" (4.22m X 3.25m)
DELUXE BATHROOM
With white four piece suite comprising bath, separate fully tiled shower cubicle with electric shower, vanity unit and w.c. Splash back tiling to walls.
BATHROOM
EXTERNAL
Matching detached double garage (19'4x19'0) with up and over main door and separate service entrance, power, light, workshop partition area (19'4 x 8'10) and stairwell to first floor games room (26'6 x 13'1).
Landscaped site, majority in neat lawn, range of plants, trees and shrubbery.
Driveway finished in stone and paved patio area.
Please note that we have not tested the services or systems in this property. Purchasers should make/commission their own inspections if they feel it is necessary.



