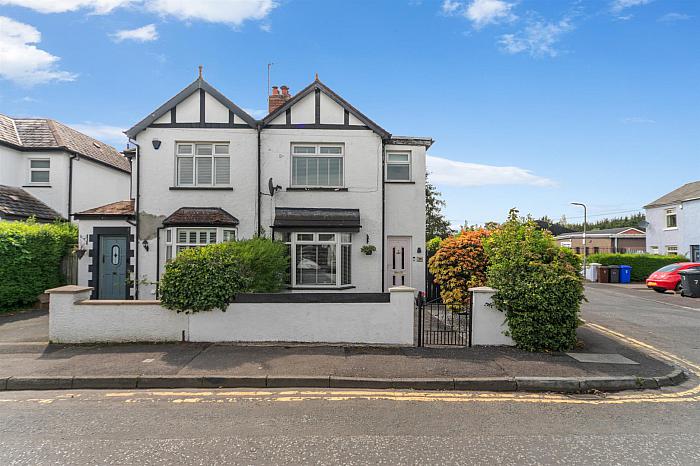Key Features
Beautifully Presented Semi-Detached Home
Open Plan Living / Dining Area
South Facing Garden
Three Bedrooms
Contemporary Bathroom Suite
Gas Fired Central Heating
PVC Double Glazed Windows
Stone Driveway Providing Parking
Extended & Corner Site
Suitable For A Range Of Buyers
Description
This beautifully presented semi-detached home is situated on a corner site just off the Upper Lisburn Road in South Belfast. The accommodation comprises open plan living / dining room, modern kitchen, three bedrooms and contemporary bathroom suite. Externally, there is a paved patio to front and large private, south facing garden to rear. Further benefits include car parking from the side, gas fired central heating and PVC double glazed windows. Located close to a range of local amenities and will appeal to range of prospective purchasers such as first time buyers and young families alike. Viewing is highly recommended.
Rooms
THE ACCOMMODATION COMPRISES
ON THE GROUND FLOOR
ENTRANCE
RECEPTION HALL
Laminate flooring.
LOUNGE 21'3" X 13'1" (6.5m X 4.0m)
Fireplace with tiled surround, Storage under stairs & laminate flooring.
KITCHEN 15'8" X 8'2" (4.8m X 2.5m)
Excellent range of high and low level units, integrated appliances to include 4 ring gas hob, stainless steel extractor fan, wall mounted oven / grill, dishwasher, fridge / freezer, plumbed for washing machine, 1.5 stainless steel sink unit with drainer & mixer tap, part tiled walls and tiled flooring.
ON THE FIRST FLOOR
BEDROOM ONE 11'9" X 10'2" (3.6m X 3.1m)
BEDROOM TWO 10'2" X 7'6" (3.1m X 2.3m)
BEDROOM THREE 9'6" X 6'6" (2.9m X 2.0m)
Built in robes.
BATHROOM
Modern suite comprising walk in shower, low flush W.C, traditional double ended roll top bath with attached shower, wash hand basin with vanity unit below, part tiled walls & ceramic tiled floor.
OUTSIDE
Paved patio to front & large enclosed garden to rear. Stone driveway & Outside water tap.



