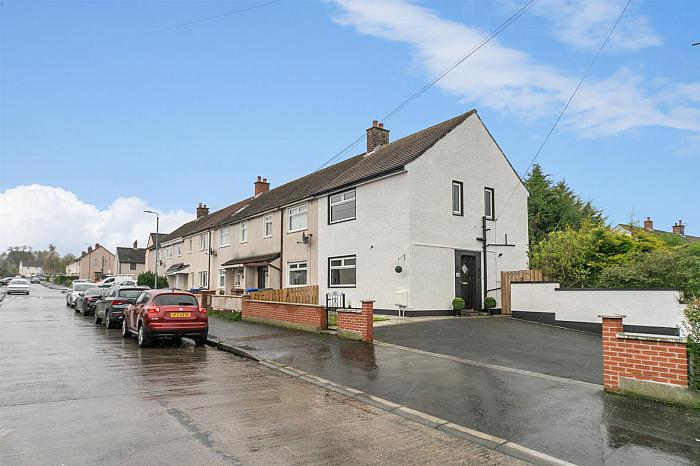Key Features
A Stunning End Terrace Presented To The Highest Standard
Two Good Sized Bedrooms
Living Room With Feature Media Wall
Contemporary Fitted Kitchen With Range Of Integrated Appliances & Dining Area
Luxury Bathroom Suite With Seperate W.C
South Facing Enclosed Rear Garden With Decked Patio Space
Extensive Driveway To Front With Ample Off Street Parking
Gas Fired Central Heating / PVC Double Glazing
Within Walking Distance To The Shops & Cafes Of Finaghy Along With Excellent Transport Routes
Ready To Move Into & An Ideal Opportunity For The First Time Buyer Or Young Family
Description
Beautifully presented, this end terraced property is set in a prime residential location in this popular area of South Belfast just off the Upper Lisburn Road. Fully re-furbished, the property is finished to the highest standard and ready to move into with a contemporary feel throughout. The accommodation comprises a beautiful lounge with feature media wall, kitchen with range of integrated appliances and dining space, two well proportioned bedrooms and luxury bathroom with separate W.C. The outside of the property benefits from a fully enclosed south facing garden with decked patio and extensive driveway to front. Gas fired central heating and PVC Double Glazing are also in place. In close proximity to local schools and shopping facilities, the property benefits from good commuter access to Belfast City centre via both the Lisburn Road and Malone Road. Rarely does a home of such quality come to market therefore viewing is highly recommended.
Rooms
THE ACCOMMODATION COMPRISES
ON THE GROUND FLOOR
ENTRANCE
Composite front door.
RECEPTION HALL
Wooden floor, wooden wall panelling.
LIVING ROOM 12'1" X 11'7" (3.69m X 3.54m)
Slated wood media wall with shelving and built in storage.
KITCHEN 18'4" X 7'6" (5.6m X 2.3m)
Excellent range of high and low level units, integrated dishwasher, fridge / freezer & washing machine, oven with 4 ring hob & extractor fan, breakfast bar, recessed spotlighting.
ON THE FIRST FLOOR
BEDROOM ONE 11'9" X 10'5" (3.6m X 3.2m)
Built in robe.
BEDROOM TWO 11'9" X 10'5" (3.6m X 3.2m)
BATHROOM
Contemporary suite comprising panel bath with rainfall shower head, wash hand basin with vanity unit below, Crittal shower screen, fully tiled walls, ceramic tiled floor.
W.C
Low flush W.C, wash hand basin.
OUTSIDE
Enclosed rear garden in lawn with decked patio. Extensive driveway to front.


