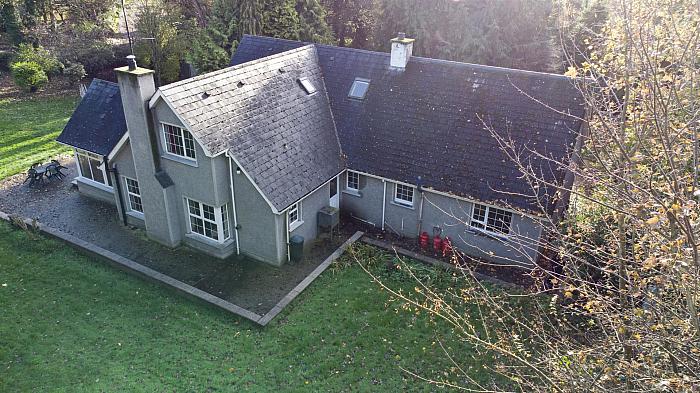Entrance Hall 22'3" X 15'11" (6.78m X 4.85m)
L shaped. Solid wooden floor.
Kitchen/Dining room 23'4" X 16'8" (7.11m X 5.08m)
Solid wood kitchen with granite work top and island unit. Recess for range oven, tiled floor and splashback. Wine rack. Spotlights. Plumbed for American style fridge freezer, 1 ½ stainless steel sink unit. Recess for dishwasher.
Family Room 16'8" X 16'0" (5.08m X 4.88m)
Laminated wooden floor. Fireplace with slate hearth and multi fuel stove.
Sun Room 12'1" X 11'9" (3.68m X 3.58m)
Tiled floor. Double doors to garden.
Living Room 15'10" X 12'7" (4.83m X 3.84m)
Laminated wooden floor. Brick fireplace with multi fuel stove.
Utility room 9'10" X 6'0" (3.00m X 1.83m)
High and low level units. Tiled floor. Tiled at splashback. Stainless steel sink unit.
Bedroom Four 10'9" X 10'8" (3.28m X 3.25m)
Built in storage. Rear facing. Laminated wooden floor.
Bedroom Five 12'8" X 9'10" (3.86m X 3.00m)
Front facing. Laminated wooden floor.
Rear porch
Cloakroom with white low flush w.c. And pedestal wash hand basin.
Bathroom 7'3" X 6'4" (2.21m X 1.93m)
White low flush w.c., pedestal wash hand basin and panelled bath with electric shower over. Part wooden panelled walls.
First floor
Master Bedroom 15'11" X 14'6" (4.85m X 4.42m)
Rear facing. Eaves storage.
Bedroom Two 16'8" X 11'7" (5.08m X 3.53m)
Side facing. Eaves storage.
Bedroom Three 10'9" X 10'8" (3.28m X 3.25m)
Side facing. Built in robes. Eaves storage. Laminated wooden floor.
Shower room 7'4" X 6'11" (2.24m X 2.11m)
White low flush w.c., pedestal wash hand basin, double shower unit.
Outside
Mature gardens laid out in lawns with mature shrubs and trees with driveway with ample parking.



