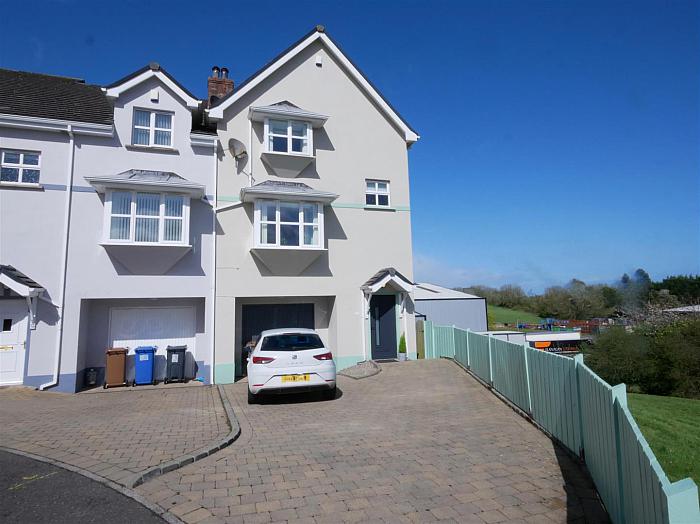Entrance Hall 22'5" X 6'9" (6.85m X 2.08m)
Glazed composite front door opens onto spacious entrance hall with beautiful 12ft high ceiling. Tiled flooring on entrance that leads onto laminate.
Ground Floor W.C 11'4" X 2'9" (3.47m X 0.85m)
Ground floor w.c comprising of low flush w.c and wash hand basin with stainless steel mixer taps. Cream tiled flooring and tiled splashback.
Reception Room / Office 11'1" X 7'9" (3.40m X 2.37m)
Additional reception room located on the ground floor with laminate flooring and glazed patio doors that open onto the private balcony.
Utility Room 7'9" X 6'6" (2.37m X 1.99m)
Utility room with a selection of units and an integrated stainless steel sink and drainer. Plumbing and power in place for washing machine and tumble dryer. Cream tiled flooring. Glazed upvc door opens onto private balcony.
First floor
Lounge 20'4" X 10'11" (6.20m X 3.33m)
Spacious lounge with gas fire and oriel bay window. Laminate flooring and recessed spotlights.
Modern Fitted Kitchen / Dining Room 18'9" X 9'10" (5.73m X 3.01m)
Modern fitted kitchen with a selection of upper and lower level units complete with granite effect worktops, integrated stainless steel sink and drainer, dishwasher, tall fridge freezer, electric oven with four ring gas hob and stainless steel overhead extractor fan. Part tiled walls and tiled flooring.
White Bathroom Suite 6'9" X 6'5" (2.07m X 1.97m)
White bathroom suite comprising of panelled bath with stainless steel mixer taps and shower attachment, low flush w.c and wash hand basin with stainless steel mixer taps. Cream tiled walls and flooring.
Second Floor
Access to storage cupboard housing hot water tank and loft space.
Master Bedroom 14'9" X 11'7" (4.51m X 3.54m)
Spacious master bedroom with oriel bay window and laminate flooring.
Ensuite 8'2" X 6'4" (2.49m X 1.95m)
(at widest points) White shower suite comprising of low flush w.c, wash hand basin, shower cubicle and heated chrome towel rail. Tiled flooring and tiled splashback.
Bedroom 2 11'8" X 9'7" (3.56m X 2.94m)
Double bedroom with laminate flooring.
Bedroom 3 11'8" X 8'10" (3.56m X 2.70m)
Double bedroom with laminate flooring.
Attached Garage 19'1" X 10'11" (5.83m X 3.34m)
Large attached garage with up and over garage door, complete with power and lighting.
Off Street Parking
Red brick driveway with off street parking for at least two cars.
Balcony
Private balcony area to the rear of the property over looking the rear garden and the open green area to the side of the property.
Enclosed Rear Garden
Enclosed rear garden covered in loose stone accessed via steps to the side of the property and bordered by tall timber fencing.


