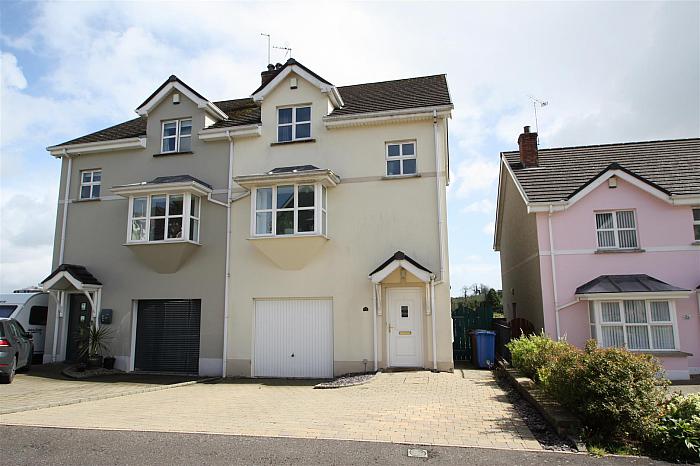Key Features
Townhouse
Basement and Garage
Three Bedrooms; master with ensuite
Living Room
Sitting Room / Study with Balcony Area
Kitchen with dining & separate utility room
Family bathroom
Downstairs W/C
Beautifully Presented Throughout
Popular & Convenient Location
Description
We are delighted to offer for sale this stunning three bedroom town house in the popular Todd's Hill development in Saintfield. Only on internal inspection will you fully appreciate the modern and contemporary accommodation, which has been beautifully presented throughout giving little for the potential purchaser to do but move in their furniture. The property comprises on the ground floor bright and spacious entrance hall and integrated garage, utility room, W/C and sitting room with balcony area overlooking the garden. On the first floor, living room with feature fireplace, modern kitchen with dining area and family bathroom, and on the second floor master bedroom with ensuite and two further bedrooms. Outside the property further benefits from an enclosed rear garden and ample off street parking.
Saintfield features a host of excellent local amenities including well renowned primary and secondary schools, a range of award winning restaurants and coffee shops and many specialist boutiques and antique shops, as well as the beautiful National Trust Property at Rowallane Gardens. The property is within easy commuting distance to Belfast, Lisburn and beyond.
Rarely will a property with this much space and accommodation come up for sale in Saintfield, and being within walking distance of all the local amenities at this price, early viewing is recommended.
Rooms
Basement
Door to rear garden.
GROUND FLOOR
Entrance Hall 24'3" X 6'10" (7.39m X 2.08m)
PVC glazed front door into bright and spacious entrance hall with tiled floor.
Sitting Room 9'10" X 11'7" (3.00m X 3.53m)
Double patio doors to balcony area overlooking the garden perfect for outside entertaining. Tiled floor.
Utility Room 6'0" X 6'10" (1.83m X 2.08m)
Range of low rise units with stainless steel sink and drainer and tiled splash backs. Recess for washing machine and tumble dryer. Tiled floor.
Garage
Up and over door. Power and light.
WC 6'1" X 2'6" (1.86m X 0.76m)
White suite encompassing low flush W/C and wash hand basin. Tiled floor.
FIRST FLOOR
Landing
Living Room 19'6" X 11'0" (5.94m X 3.35m)
Box window to front. Feature built in fireplace and wooden beam. Wooden floor.
Kitchen/Dining 10'7" X 18'9" (3.23m X 5.71m)
Range of high and low rise units with stainless steel sink and drainer and tiled splash backs. Electric oven and hob with overhead stainless steel extractor fan. Recess for American style fridge/freezer. Space for dining. Tiled floor.
Bathroom
White suite encompassing low flush W/C, wash hand basin and bath with overhead shower. Tiled walls and floor.
SECOND FLOOR
Landing 11'7" X 6'10" (3.52m X 2.08m)
Access to hot press.
Master Bedroom 14'6" X 11'8" (4.42m X 3.56m)
Front facing. Built in robes.
En-suite 3'10" X 6'7" (1.17m X 2.00m)
White suite encompassing low flush W/C, vanity wash hand unit and shower. Towel radiator. Feature tiled floor and tiled walls.
Bedroom 2 11'10" X 9'8" (3.61m X 2.95m)
Rear facing.
Bedroom 3 11'10" X 8'10" (3.61m X 2.69m)
Rear facing.
OUTSIDE
Paved driveway with ample space for off street parking and access to garage. To the rear - enclosed rear garden with lawned area and feature flowerbeds.



