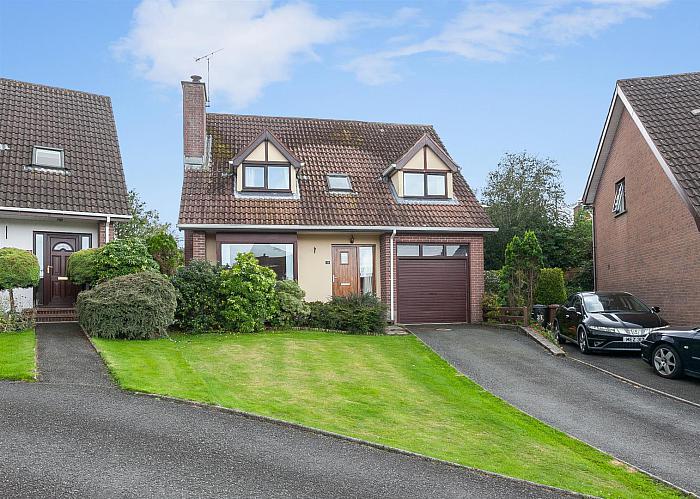Entrance Hall 15'0" X 6'0" (4.57m X 1.83m)
Wooden glazed front door into bright and spacious entrance hall with tiled floor. Under stair storage cupboard.
Living Room 15'0" X 12'0" (4.57m X 3.66m)
Double doors into living room with wooden floor. Fireplace with wood burning stove, tiled hearth and feature wooden mantle beam.
Double doors through to dining/kitchen area.
Kitchen/Dining Room 11'2" X 18'3" (3.40m X 5.56m)
Range of high and low rise units with integrated sink unit. Electric hob with stainless steel extractor fan. Electric double oven. Door through to W/C and utility room. Dining area with double doors to rear garden. Tiled floor.
Utility Room 13'2" X 9'11 (4.01m X 3.02m)
Range of high and low rise units with stainless steel sink and drainer. Recess for washing machine, tumble dryer and space for fridge/freezer. Tiled floor. Door to rear. Door to integral garage.
WC 7'2" X 3'3" (2.18m X 1.00m)
White suite encompassing low flush w/c and wash hand basin. Tiled floor.
Landing 6'7" X 6'10" (2.00m X 2.08m)
Access to hot press.
Master Bedroom 13'0" X 8'10" (3.96m X 2.69m)
Front facing. Walk in wardrobe.
En-suite
White suite encompassing low flush w/c, wash hand basin and corner shower with power shower.
Bedroom 2 11'3" X 10'10" (3.43m X 3.30m)
Rear facing.
Bedroom 3 15'0" X 10'4" (4.57m X 3.15m)
Front facing.
Bedroom 4 12'0" X 7'10" (3.66m X 2.38m)
Front facing. Skylight.
Bathroom 5'5" X 6'10" (1.65m X 2.08m)
White suite encompassing low flush w/c, wash hand basin and bath with overhead shower. Towel radiator. Tiled walls and floor.
Garage
Up and over door. Power and light.
OUTSIDE
To the front - tarmaced driveway with ample space for off street parking; area laid in lawn with feature flowerbed with mature shrubbery. To the rear - enclosed rear garden with stoned and paved areas ideal for entertaining; lawned garden with decked seating area.



