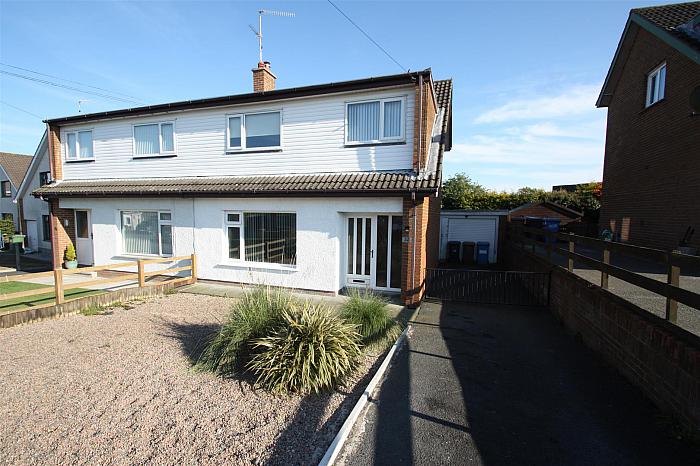Description
Situated within this popular residential development, this attractive semi-detached home is convenient to Saintfield town and the many amenities it has to offer. The property is well presented throughout leaving little to do for the prospective purchaser but move in.
The accommodation comprises entrance hall, living room with dining area, kitchen, three bedrooms and a family bathroom. Outside the property further benefits from a detached garage and large family friendly gardens to the front and rear and ample off street parking.
Property in Saintfield has sold well in recent times and a family home or first time purchase like this must be viewed early to avoid disappointment.
Rooms
Entrance Hall
Pvc glazed front door to entrance hall with wooden laminate flooring and under stairs storage.
Living/ dining room 21'8" X 13'4" (6.60m X 4.06m)
Large bright room with wooden laminate flooring and feature fireplace. Double doors to rear.
Kitchen 10'3" X 10'10" (3.12m X 3.30m)
A range of high and low level units including stainless steel sink unit, integrated oven, hob and extractor fan, recess for washing machine. Door to rear. Tiled floor and splash.
Landing 6'7" X 8'9" (2.00m X 2.67m)
Bathroom
White suite comprising low flush w.c, wash hand basin and corner bath with over head shower. Tiled floor and walls.
Bedroom 1 10'0" X 11'2" (3.05m X 3.40m)
Rear facing
Bedroom 2 12'0" X 11'2" (3.66m X 3.40m)
Front facing
Bedroom 3 7'10" X 8'9" (2.39m X 2.67m)
Front facing with built in wardrobe.
Garage
Up and over door. Power and light.
Outside
To the front is a stoned garden and a tarmac driveway with ample parking.
To the rear is a large garden laid out in lawns and a stoned patio.


