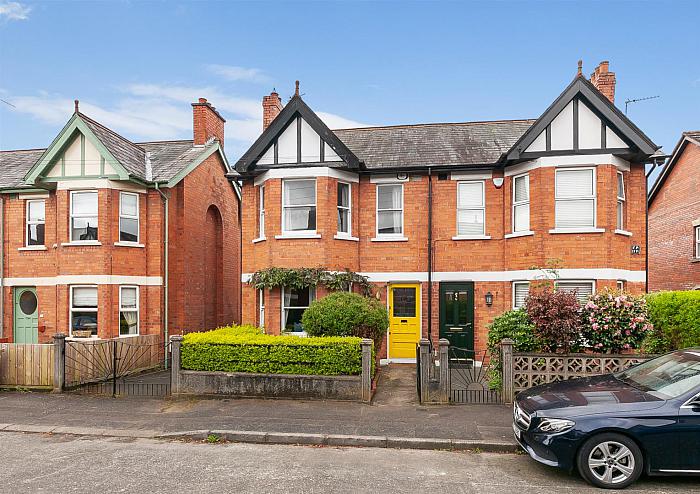Entrance Hall
Hardwood stained glass panelled front door to entrance hall. Timber flooring.
Lounge 12'6 X 10'3 (3.81m X 3.12m)
(into bay) Tiled fire-place with wooden surround housing an open fire. Floorboards sanded and varnished. Open to:
Living Room 12'3 X 10'0 (3.73m X 3.05m)
Cast iron fire-place. Floor boards sanded and stained. Bi folding doors providing access to extended kitchen/dining.
Kitchen/Dining/Living 18'0 X 15'3 (5.49m X 4.65m)
At widest points. Excellent range of Shaker style kitchen units with granite work tops, plumbed for American style fridge freezer, 1 1/2 bowl stainless steel sink unit with mixer taps, slim line dish-washer.
Centre island with matching granite work tops, Part tiled walls. Spot-lights. Tiled flooring. Pvc patio doors with glazed side panels providing access to rear garden.
Utility Area
Plumbed for washing machine
Down-stairs Shower Suite
Comprising walk in shower cubicle with Mira shower unit, wash hand basin with mixer taps, low flush w.c Fully tiled walls. Tiled flooring.
First Floor
Bedroom One 16'3 X 12'2 (4.95m X 3.71m)
(into bay) Floor boards sanded and stained. Tiled fireplace with wooden mantle.
Bedroom Two 10'0 X 10'0 (3.05m X 3.05m)
Floor boards sanded & painted.
Study Area
From the landing access leads to study area, that overlooks kitchen / dining and in turn leads to bathroom suite.
White Bathroom Suite
Comprising free standing cast iron roll top bath, Duravit sink unit with mixer taps, low flush w.c Separate corner shower cubicle with chrome drench head shower fitting. Part tiled walls, Spot-lights.
Outside Front
Front garden area bordered by mature hedging.
Shared driveway giving access to rear.
Outside Rear
Flagged patio area and garden laid in lawn, bordered by timber fencing.



