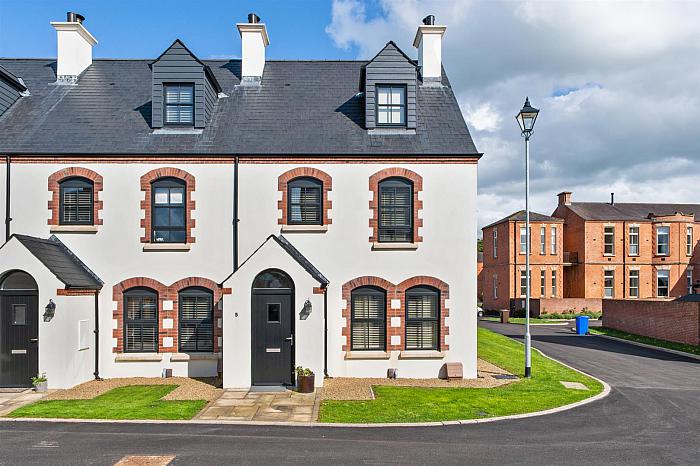Key Features
End Town House
Four Double Bedrooms
Master With En-Suite
Spacious Lounge With Wood burning Stove
Large Kitchen/Dining/Living
Downstairs W/C & Utility Area
Gas Heating/Double Glazed
Driveway With Ample Parking
Easily Maintained Area to Front & Side
Enclosed Rear Patio & Garden
Description
Recently constructed, this end town house, offers superb, well proportioned accommodation comprising, lounge with wood burning stove, large shaker style kitchen dining living area to rear, providing direct access to the patio and rear garden, utility and downstairs toilet. Upstairs there are two good sized bedrooms, master with en-suite and white bathroom suite with a further two double bedrooms on the 2nd floor. The property also benefits from a gas heating system, double glazing and a high level of insulation making this an excellent, efficient family home. This particular property has been finished and presented to a show house standard leaving any potential purchaser with little or nothing to do but add furniture,
The Belvoir Park development is positioned in fantastic location surrounded by open countryside and protected woodland whilst still being close to the Outer Ring providing easy access to South and South East Belfast, leading schools both primary and post primary and Forestside Shopping Centre. A short walk also provides access to Minnowburn Forest Forest Park with picturesque walks along the Lagan Tow Path.
Rooms
Entrance Hall
Glass panelled front door with fan light to entrance hall. Laminate wooden floor.
Lounge 15'7 X 13'8 (4.75m X 4.17m)
Granite fire-place with tiled hearth and brick inset housing wood burning stove. Low voltage spot-lighting. Laminate wooden floor.
Kitchen/Dining/Living Area
Range of high and low level units. Granite worktops. Franke old Belfast style sink. Ceramic hob with stainless steel extractor fan,' Neff' electric oven and integrated microwave.
Integrated dishwasher and fridge/freezer. Ceramic tiled flooring. Low voltage spotlights. Double glazed sliding doors leading to patio and garden to rear.
Utility Area
Plumbed for washing machine and tumble dryer. 'Ariston' gas boiler.
Down-stairs w.c
Low flush w.c Pedestal wash hand basin with tiled splash back. Extractor fan. Low voltage spot-lighting. Ceramic tiled flooring.
First Floor
Landing
Shelved hot-press. Low voltage spot-lighting.
Bedroom One 12'2 X 10'4 (3.71m X 3.15m)
En-Suite
Fully tiled shower cubicle with drench head shower attachment. Low flush w.c Pedestal wash hand basin with vanity unit. Ceramic tiled walls.
Low voltage. Spot-lighting. Extractor fan.
Bedroom Two 10'7 X 10'2 (3.23m X 3.10m)
Contemporary White Bathroom
Panelled bath with shower above and glass shower screen, low flush w.c Pedestal wash hand basin. Partially tiled walls/. Ceramic tiled flooring.
Low voltage spot-lighting. Extractor fan.
Second Floor
Landing
Access to roof space via pull down ladder. low voltage spot-lights. Storage cupboard with eaves storage.
Bedroom Three 10'4 X 10'3 (3.15m X 3.12m)
Velux window. Walk in dressing room.
Bedroom Four 10'4 X 9'7 (3.15m X 2.92m)
Low voltage spot-lights.
Outside
Front and side gardens laid in lawns.
Accessed from kitchen/dining/living to enclosed garden in lawn bordered by brick wall and fence with paved sitting area. Wooden shed.
Tarmac driveway with parking for several cars.



