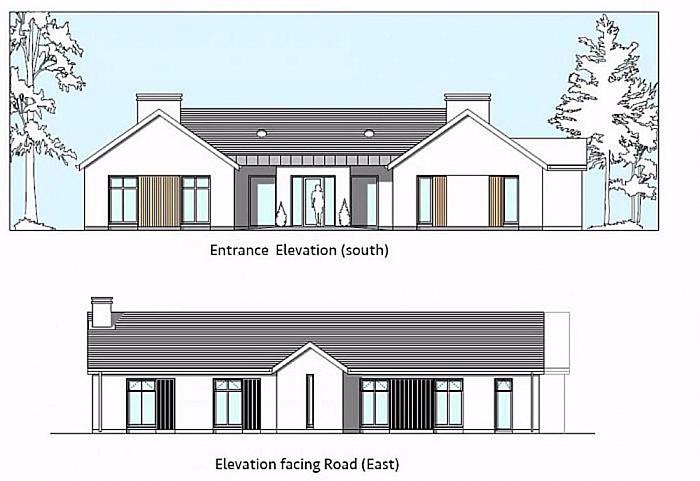Key Features
Detached 2700 Sqft New Build Home On A 0.74 Acre Site
Open Plan Kitchen With Living And Dining Area
A Further Reception Room, With Options For Adding Feature Fireplace
Oil Fired Central Heating And PVC Double Glazed Windows
MVHR Heat Recovery System
Four Large Bedrooms, Three With Ensuites
Utility Room, Family Bathroom and Cloakroom WC
Generous Garden Areas And Screened Driveway With Pin Kerbs
Excellent Scope For The Purchaser To Make It Their Own!
Description
An excellent opportunity to purchase a stunningly designed, 2700 sq ft new build home, sitting on a 0.74 acres site. The property has been perfectly designed to create a modern, comfortable and contemporary living space for the growing family offering an open plan kitchen with living/dining area, utility room and two further reception rooms. It boasts four large bedrooms, three with ensuite shower rooms and master with walk in dressing area. Situated only a five minute drive from Portaferry Town Centre with it wide range of local amenities yet enjoying a delightfully rural location, this home will certainly appeal to many, and with excellent scope to put your own stamp on it!
Rooms
Accommodation Comprises:
Entrance Porch
Entrance Hall
Storage and hotpress.
Lounge 1 18'1 X 16'2 (5.51m X 4.93m)
Lounge 2 18'1 X 12'5 (5.51m X 3.78m)
Open Plan Kitchen / Dining Area 30'2 X 18'1 (9.19m X 5.51m)
Utility Room 13'2 X 8'1 (4.01m X 2.46m)
WC
Bedroom 1 17'3 X 12'10 (5.26m X 3.91m)
Walk In Wardrobe
Bedroom 2 18'1 X 14'9 (5.51m X 4.50m)
Ensuite Shower Room
Bedroom 3 13'7 X 10'10 (4.14m X 3.30m)
Walk In Wardrobe
Bedroom 4 13'7 X 10'10 (4.14m X 3.30m)
Walk In Wardrobe
Jack and Jill Bathroom
Connecting doors to bedroom 3 and 4.
Bathroom 9'4 X 9'4 (2.84m X 2.84m)
Four piece suite.
Outside
Garden areas levelled. Screened and pin kerbed driveway.
Please note that we have not tested the services or systems in this property. Purchasers should make/commission their own inspections if they feel it is necessary.



