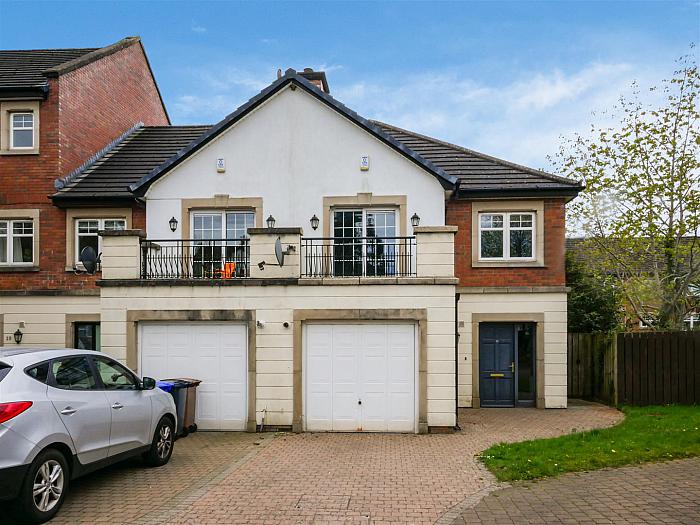Entrance Hall
Hardwood front door to entrance hall. Laminate flooring. Access to garage.
Down-stairs w.c
Sink unit. Low flush w.c Part tiled walls. Tiled flooring.
Contemporary Kitchen / Dining 15'0 X 10'5 (4.57m X 3.18m)
Excellent range of high and low level units, Quartz worktop, built in Miele hob and overhead extractor fan, integrated Miele oven and microwave above, pull out larder cupboard, integrated Miele dish-washer, & fridge, Spot-lights. Tiled flooring. Pvc doors providing access to garden.
Bedroom Three 8'4 X 8'4 (2.54m X 2.54m)
Built in robe.
First Floor
Lounge / Dining 19'6 X 13'1 (5.94m X 3.99m)
(at widest point)
Granite fire-place with wooden surround granite hearth. Double glazed sliding doors and balcony with new composite decking.
Bedroom One 10'6 X 9'9 (3.20m X 2.97m)
Bedroom Two 8'9 X 8'4 (2.67m X 2.54m)
New White Bathroom Suite
Comprising P-shaped bath with mixer taps with chrome drench head and hand shower attachment. wash hand basin with mixer taps with storage below, illuminated mirror above, low flush w.c Spot-lights.
Landing
Double built in storage. Access to the roofspace.
Outside Front
Brick paved driveway with ample parking leading to integral garage.
Integral Garage 20'5 X 9'8 (6.22m X 2.95m)
Up and over door. Housing gas boiler.
Ourside Rear
Enclosed rear garden laid in lawn, flagged patio area. Bordered by timber fencing.
Pathway to front of property.
Communal Area
Additional Information
Rates Per Annum 2023/2024 £1545.00
Service Charge £142.00



