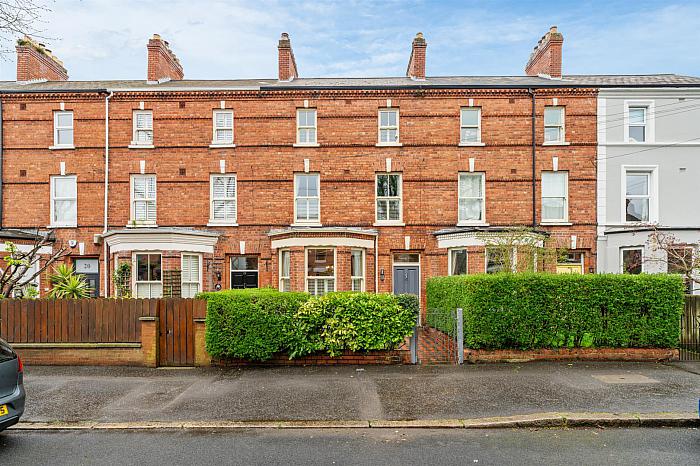The Accommodation Comprises
Hardwood front door with fanlight to entrance porch, decorative tiled floor, wood panelling, cornice.
Entrance Hall
Glass panelled inner door to hallway, solid oak Junckers herringbone flooring. Original cornice and plaster mouldings.
Drawing Room 17'4 X 14'2 (5.28m X 4.32m)
Into Bay. Restored original slate fire surround and cast iron inset, slate hearth, cornice, ceiling rose, solid oak Junckers herringbone flooring. Bespoke wood panelling to incorporate storage and shelving either side of fire place. Also commissioned at the same time was an Intricate door frame surround to the Bi folding doors that lead into the family room.
Plantation style window shutters.
Family Room 11'2 X 11'2 (3.40m X 3.40m)
Restored original slate fire surround with cast iron inset, slate heath. Cornice, ceiling rose, wood panelling incorporating display shelving either side of fireplace.
Solid Oak Junckers herringbone flooring.
Shaker Style Kitchen / Dining 18'1 X 15'7 (5.51m X 4.75m)
At widest points.
Bespoke hand made & hand painted, in-frame hardwood fitted kitchen with Nordic birch wood internal cabinets, silestone quartz work surfaces, integrated fridge and dishwasher, two double door, larder cupboards. Stainless steel Franke Sink unit with Perrin & Row tap and rinse. Peninsula Island with matching silestone quartz work surface to include breakfast bar. Large format terrazzo style porcelain tiled floor .Access is provided to the utility area and double doors lead out to enclosed patio area. To the dining area there is a built in storage bench with an illuminated recessed shelf above. Large format terrazzo style porcelain tiled floor.
Utility Room
Range of high and low level units, integrated freezer, single drainer stainless steel sink unit with mixer taps, part tiled walls, large format terrazzo style porcelain tiled floor continued from kitchen. Hot press.
Downstairs Shower Suite
Comprising walk-in shower cubicle with chrome shower unit, wash hand basin, low flush w/c, Fully tiled walls with circular mosaic detailing.
Tiled floor.
First Floor
Master Bedroom 19'3 X 13'8 (5.87m X 4.17m)
Restored original slate fire surround with arched cast iron insert. Cornice and ceiling rose, picture rail, wired for surround sound.
Plantation style window shutters.
Bedroom Two 12'2 X 11'2 (3.71m X 3.40m)
Cast Iron fire place, cornice and picture rail.
Bedroom Three 10'4 X 10'1 (3.15m X 3.07m)
White Bathroom Suite
Comprising panelled bath with mixer taps, large sink unit with mixer taps and double width drawers below, illuminated vanity unit above, low flush w/c. Terrazzo style porcelain tiles to floor and bath panel, fully tiled walls with feature textured tiles above bath.
Second Floor
Bedroom Four 13'7 X 10'5 (4.14m X 3.18m)
Cast Iron fire place with slate hearth.
Plantation style window shutters.
Dressing Room
Cast Iron fire place with slate hearth.
En-suite Bathroom
Comprising panelled, continental style bath with mixer taps and hand shower, wash hand basin with mixer taps and low flush w/c. Tiled walls with circular mosaic detailing, spotlights.
Bedroom Five 13'7 X 10'5 (4.14m X 3.18m)
Oak effect laminate flooring. Plantation style window shutters.
Landing
Access to roof space via fold down ladder, light and power.
Outside Front
Garden laid in lawn to the front bordered by mature hedging, terracotta tiled pathway to entrance.
External sockets
Outside Rear
Enclosed rear with decorative Tobermore block paved patio, ideal BBQ area.
Purpose built and insulated storage facility with light and power, sun tunnel to provide some natural light. (7'4 x 7'4).
External sockets.
Please Note
In 2011 the current vendors commissioned an extension and refurbishment of the property that was architecturally designed and supervised, (Bradley McClure)
Windows replaced with Muster Joinery Prestige Heritage collection sliding sash to the front with prestige hardwood casement windows to the rear.
Kingspan insulation on external walls where possible.
Complete re-wire, cat 6e cabling. Totally re-plumbed with Myson radiators and new gas boiler, high pressure hot water cylinder, all new pipework to main sewer.
Whole of ground floor, first floor landing and whole of second floor replaced with structural ply.
Tv cabling above fireplaces - HDMI's & twin cat 6e cabled to tv points.
Chimneys re-flashed, re-pointed, new pots and cowls fitted.
Damp proof course fitted in 2011 (20 year warranty).
Front Door replaced with Munster Signature hardwood door and rear prestige hardwood patio doors installed.
All subfloor timbers were removed, subfloors rebuilt incorporating insulation boards and replaced with new joists, structural plywood and external subfloor vents to improve energy performance.
New kitchen, tiling and Junckers solid oak flooring fitted throughout grounds floor in 2019.



