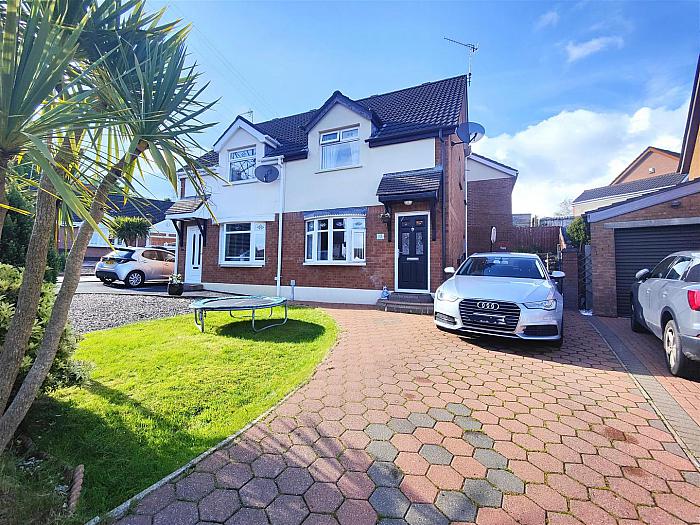Extended Entrance Porch
Composite double glazed entrance door, external lighting.
Entrance Hall
Wood laminate floor, panelled radiator.
Lounge 15'3" X 11'1"intobay (4.67m X 3.40intobaym)
Wood laminate floor, wall mounted electric fire, double panelled radiator,
Kitchen 24'7" X 19'2"atwidest (7.50m X 5.85atwidestm)
Bowl and a half pvc sink unit, extensive range of high gloss high and low level units, formica worktops, under oven with ceramic hob, stainless steel canopy extractor fan, tiled splash back, integrated dish washer, fridge/freezer space, wood laminate floor, under unit lighting, utility plumbed for washing machine, built-in storage, double radiator.
Open Plan to
Living/Dining Room
Wood laminate floor, wired for wall mounted tv, double panelled radiator, pvc double doors.
First Floor 16'2" X 6'10" (4.93m X 2.10m)
Built-in storage, access to roofspace, double panelled radiator.
Bedroom 12'4" X 11'3" (3.78m X 3.45m)
Built-in storage, panelled radiator.
Bathroom 12'0" X 8'11" (3.67m X 2.72m)
Deluxe white suite comprising contemporary claw foot bath with chrome centre tap, shower cubicle with pvc panelled walls, electric drench style power shower, vanity unit, low flush wc, recessed lighting, chrome radiator, Lvf flooring, velux style roof light.
Bedroom 14'10" X 9'1" (4.53m X 2.78m)
Panelled radiator.
Bedroom 14'11" X 9'2" (4.55m X 2.81m)
Double panelled radiator.
Outside
Hard landscaped gardens front and rear in artificial grass, patio, lawn and shrubs, outside security light, wired for alarm, outside tap, paved patio area, pvc oil tank, boiler house, vertical panel fencing, Victorian style gates, concrete paved driveway


