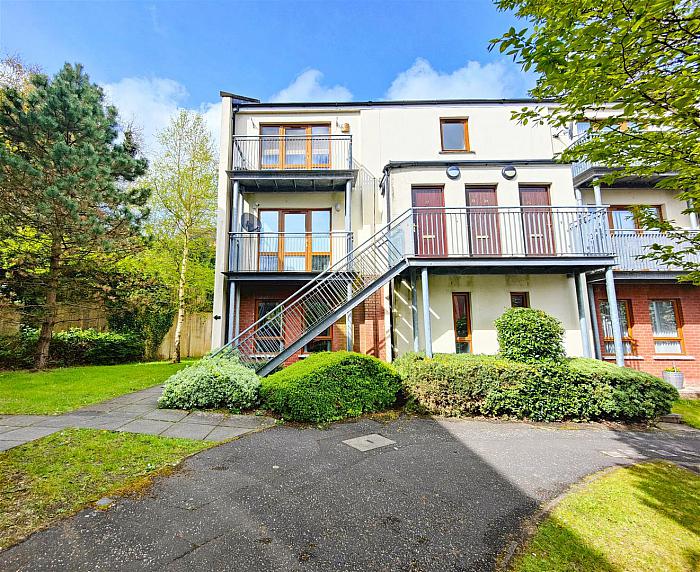Entrance Hall
Mahogany double glazed entrance door, built in storage, panelled radiator, wood laminate floor,
Lounge 19'4" X 15'7"atwidest (5.90m X 4.76atwidestm)
Wood laminate floor, built-in storage, double panelled radiator x 2.
Open plan to
Kitchen
Stainless steel sink unit, range of high gloss high and low level units, formica worktops, 4 ring gas hob, under oven, integrated extractor, plumbed for washing machine, under fridge space, concealed gas boiler, ceramic tiled floor, partially tiled walls.
Bedroom 8'11" X 8'5" (2.73m X 2.59m)
Built-in storage, built-in mirrored sliderobes, wood laminate floor, double panelled radiator.
Bedroom 13'2" X 10'0" (4.03m X 3.07m)
Built-in storage, built-in mirrored sliderobes, wood laminate floor, double panelled radiator.
Bathroom
Modern white suite comprising fully tiled double width shower cubicle, thermostatically controlled drench shower unit, pedestal wash hand basin, low flush wc, partly tiled walls, Lvf flooring, panelled radiator.
Outside
Communal gardens, communal off street parking, communal bin store.
Management Fees Approx £ 1,104 per annum.



