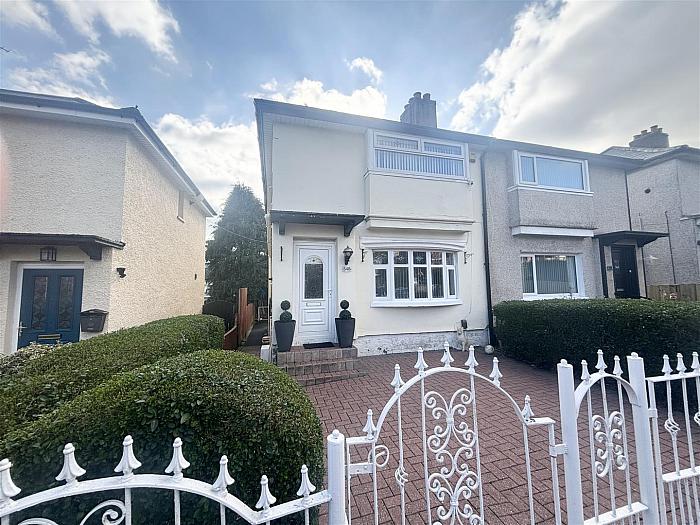Entrance Hall
Upvc double glazed front door, panelled radiator.
Lounge 13'6" X 11'11" (4.12m X 3.64m)
Bow window, attractive fireplace, gas fire, wood laminate floor, understair storage concealed gas boiler.
Extended Dining Room 16'11" X 8'2" (5.17m X 2.51m)
Wood laminate floor, feature radiator.
Extended Kitchen 15'10" X 9'9" (4.83m X 2.99m)
Bowl and a half single drainer stainless sink unit, extensive range of high and low level units, formica worktops, under double oven with gas hob, extractor fan, American fridge/freezer housing, stainless steel splash back, wood laminate floor, feature radiator, double glazed patio doors, recessed lighting.
Lobby
Utility cupboard, plumbed for washing machine, tumble dryer space.
Bathroom
Modern white suite comprising panelled bath, telephone hand shower, pedestal wash hand basin, low flush wc, feature radiator, fully tiled walls, ceramic tiled floor, recessed lighting.
First floor
Airing cupboard.
Bedroom into Bay 11'8" X 10'4" (3.57m X 3.17m)
Built-in mirrored slider robes.
En- Suite
White suite comprising wash hand basin, low flush wc, feature radiator, ceramic tiled floor, recessed lighting.
Bedroom 9'5" X 8'0" (2.89m X 2.44m)
Panelled radiator.
Bathroom
Contemporary white suite with chrome fitments comprising, walk-in shower, thermostatically controlled drench shower, telephone hand shower, vanity unit, low flush wc, partly tiled walls, ceramic tiled floor, chrome radiator, recessed lighting.
Extended Bedroom 14'8" X 7'7" (4.48m X 2.32m)
Recessed Lighting, panelled radiator.
Extended Bedroom
Built-in robe, panelled radiator, recessed lighting.
Outside
Gardens front, side and rear hard landscaped in brick paver, feature sun deck to rear with southernly aspect, out side light and tap.
Basement 16'4" X 16'4" (5m X 5m)
Upvc double glazed entrance door, light and power.



