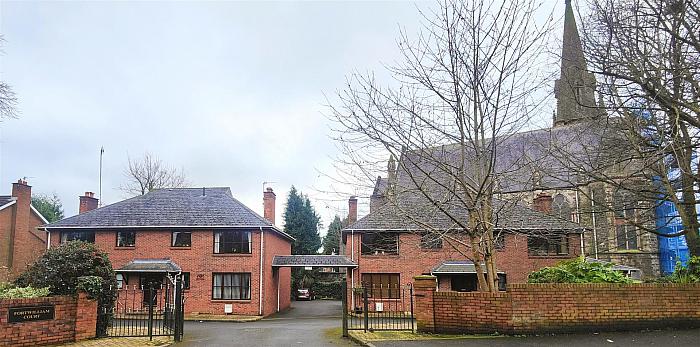Communal Entrance Hall
Solid wood entrance door, intercom entry.
Entrance Hall
Entrance door, cloaks-storage cupboard.
Lounge 19'6" X 11'10" (5.96m X 3.63m)
Attractive hardwood fireplace, marble inset, wood laminate floor, double panelled radiator.
Dining Area
Double panelled radiator.
Kitchen 8'3" X 6'4" (2.53m X 1.94m)
Single drainer stainless steel sink unit, extensive range of high and low level units, formica worktops, built-in under oven and ceramic hob, stainless steel canopy extractor fan, integrated fridge/freezer, plumbed for washing machine, wine rack, partly tiled walls, ceramic tiled floor.
Bedroom 8'2" X 7'6" (2.50m X 2.30m)
Extensive range of built-in mirrored slider robes, concealed gas boiler, double panelled radiator.
Bedroom 11'8" X 10'7" (3.57m X 3.24m)
Panelled radiator.
Bathroom
Modern white suite comprising shower cubicle, thermostatically controlled shower unit , pedestal wash hand basin, low flush wc, partly tiled walls, ceramic tiled floor, double panelled radiator.
Outside
Communal gardens, rear car parking.


