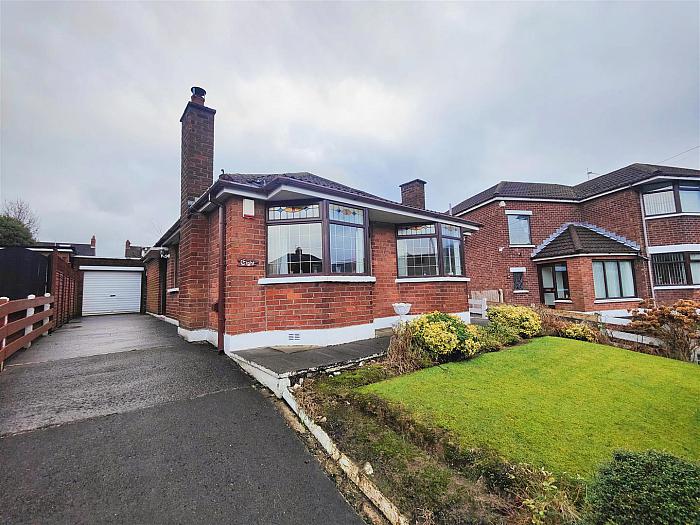Entrance Hall
Mahogany entrance door, panelled radiator.
Lounge Into Bay 21'2" X 10'7" (6.46m X 3.25m)
Hardwood fireplace with marble inset, feature leaded light window, 3 panelled radiators.
Kitchen 15'7" X 10'11" (4.75m X 3.34m)
Bowl and a half single drainer stainless steel sink unit, extensive range of high and low level units, formica worktops, cooker space, integrated extractor fan, integrated under fridge and freezer, plumbed for washing machine, partly tiled walls.
Dining Living
Wood laminate floor, panelled radiator, upvc double glazed patio doors.
Conservatory 12'10" X 10'2" (3.93m X 3.10m)
Upvc double glazed windows and patio door 2 panelled radiator.
Inner Hallway
Bedroom
Panelled radiator.
Bedroom Into Bay 12'9" X 10'7" (3.90m X 3.24m)
Leaded light window detail, panelled radiator.
Bathroom
White suite comprising walk-in shower, electric shower, pedestal wash hand basin, low flush wc, partly tiled walls, pvc panelled walls and ceiling.
Roof Space 15'4" X 12'6" (4.68m X 3.83m)
Fixed staircase to loft, dormer window floored and sheeted, under eves storage, pedestal wash hand basin.
Outside
Mature gardens front and south facing rear in lawns, shrubs and flowerbeds, mature hedging, patio area, oil tank.
Garage
Roll shutter door, oil fired boiler. Driveway with entrance gates.



