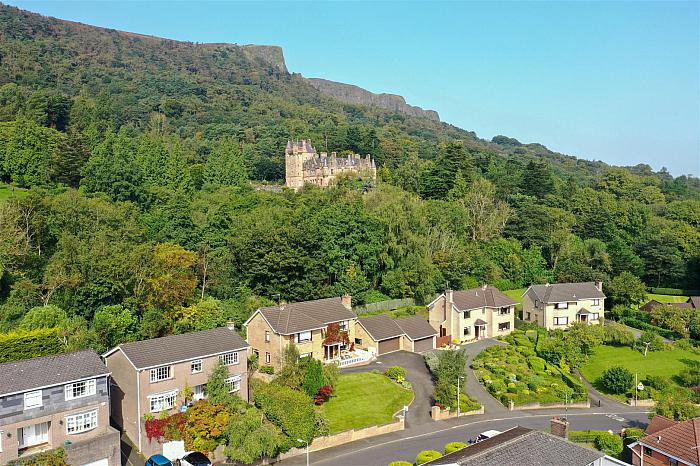Column Open Entrance Porch
Enclosed Entrance Porch
Solid wood double storm doors, karndean flooring.
Entrance Hall
Glazed vestibule door, karndean flooring, panelled radiator, corniced ceiling, wall light point.
Furnished Cloakroom
White suite comprising pedestal wash hand basin, low flush Wc, panelled radiator, amtico flooring.
Family Snug 12'2" X 9'9" (3.73m X 2.98m)
Attractive marble fireplace, corniced ceiling, panelled radiators.
Lounge into Bay 18'6" X 15'4" (5.66m X 4.69m)
Feature marble fireplace gas fire corniced ceiling, panelled radiator.
Dividing doors.
Dining Room 13'6" X 10'11" (4.13m X 3.33m)
Double glazed patio doors, corniced ceiling, ceiling rose, panelled radiator, wall light point.
Kitchen 14'0" X 11'6" (4.29m X 3.51m)
Bowl and a half stainless steel sink unit granite drainer, island unit with breakfast table. Extensive range of high and low level units granite worktop, double oven and ceramic hob stainless steel canopy extractor fan, high level microwave, American fridge freezer housing, wine rack, granite splash back, recessed lighting, panelled radiator, double glazed patio doors.
Utility Room 10'7" X 8'2" (3.23m X 2.51m)
Single drainer stainless steel sink unit, range of high and low level units, formica worktop, tumble dryer space, plumbed for a washing machine, panelled radiator, partly tiled walls, amtico flooring, alarm system.
First floor
Landing hot press airing cupboard, panelled radiator, wall light point.
Bedroom 11'5" X 7'10" (3.49m X 2.41m)
Corniced ceiling, panelled radiator
Bedroom 12'9" X 9'0" (3.91m X 2.76m)
Extensive range of built-in robes, panelled radiator.
Bathroom
Classic white suite comprising panelled bath telephone hand shower, vanity unit, low flus wc, bidet, shower cubical thermostatically controlled shower unit, chrome radiator, partly tiled walls, amtico flooring.
Bedroom
Panelled radiator
Bedroom into Bay 19'4" X 15'2" (5.91m X 4.64m)
Panelled radiator
Ensuite Bathroom
Classic white suite comprising panelled bath telephone hand shower, pedestal wash hand basin, low flush Wc, bidet, shower cubical thermostatically controlled shower unit, chrome radiator, partly tiled walls, amtico flooring.
Outside
Mature elevated landscaped site front side and rear in lawns shrubs and flower beds Mediterranean style, walled rear garden with sandstone patios and raised flower beds heavily stocked in a multitude of shrubs and flowering plants. boiler house oil tank
Detached Double Garage 22'5" X 16'4" (6.84m X 5.00m)
Up and over door, carparking bays tarmac driveway.



