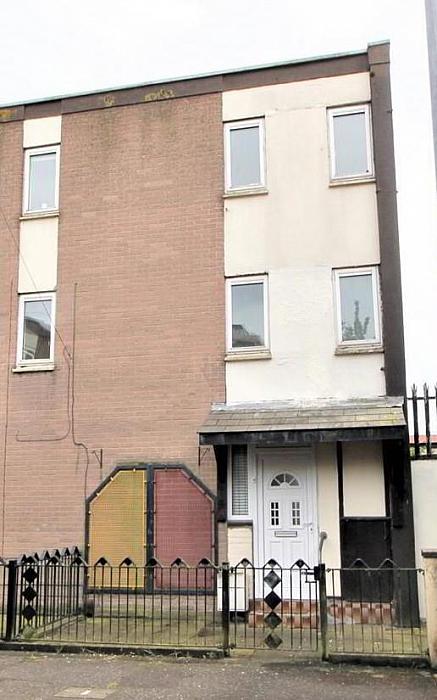Entrance Hall
Upvc double glazed rear door, panelled radiator, storage.
Lounge 16'6" X 10'11" (5.05m X 3.33m)
Attractive fireplace, tiled hearth, wood laminate floor, panelled radiator, understairs cloaks.
Kitchen 14'0" X 8'2" (4.28m X 2.49m)
Single drainer stainless steel sink unit, range of units, formica worktops, cooker space, plumbed for washing machine, tumble dryer space, fridge/freezer space, panelled radiator,
First Floor
Landing, airing cupboard.
Bedroom 13'5" X 8'1" (4.09m X 2.47m)
Panelled radiator, built-in robe.
Bedroom 9'11" X 8'2" (3.03m X 2.50m)
Built-in Robe.
Shower Room
White suite comprising shower cubicle, thermostatically controlled shower unit,
Separate W/c
Low flush wash, pedestal wash hand basin.
Second Floor
Storage cupboard.
Bedroom 13'5" X 8'0" (4.11m X 2.46m)
Panelled radiator, built-in robe.
Bedroom 13'6" X 8'3" (4.13m X 2.52m)
Panelled radiator.
Bathroom
White suite comprising panelled bath, telephone hand shower, wash hand basin, low flush wc, partly tiled walls, panelled radiator, pvc panelled walls,
Outside
Forecourt, rear patio garden, garden store, outside tap.



