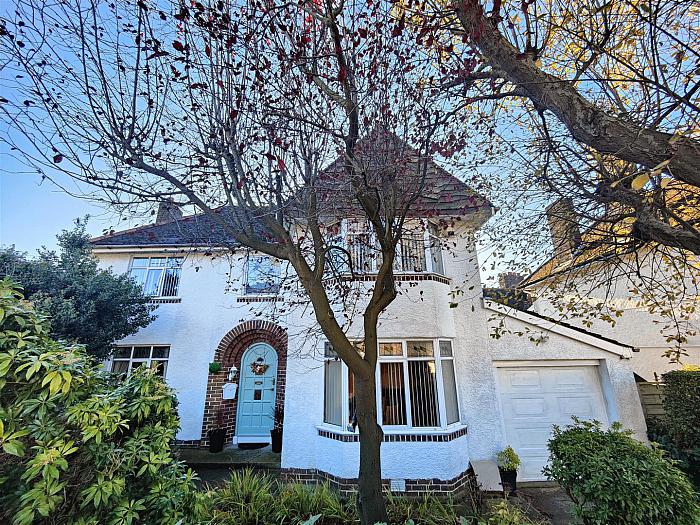Open Entrance Porch
Feature arched entrance with arched entrance door.
Entrance Hall
Single panelled radiator, 1/2 panelled walls.
Furnished cloaks in white suite comprising wash hand basin, pedestal wash hand basin, low flush wc., plumbed for washing machine.
Lounge 11'5" X 16'6" (3.48m X 5.03m)
Cast iron fireplace, wood laminate floor, panelled radiator, double French style pvc doors to rear.
Kitchen 6'7" X 14'10" (2.02m X 4.54m)
Single drainer stainless steel sink unit, extensive range of high and level units, formica worktops, built-in oven and gas hob, canopy extractor fan, plumbed for washing machine, breakfast bar, pvc rear door.
Living Room 11'5" X 16'6" (3.49m X 5.03m)
Into bay, cast iron fireplace, with wooden surround and tiled inset, wood strip floor, double panelled radiator.
First Floor
Landing, feature leaded light window.
Bedroom 10'9" X 10'0" (3.29m X 3.05m)
Wood laminate floor, panelled radiator.
Bedroom 7'0" X 8'3" (2.14m X 2.54m)
Panelled radiator.
Bedroom 11'5" X 13'10" (3.48m X 4.24m)
Into bay, wood laminate floor, picture rail, panelled radiator.
Bedroom 10'0" X 9'6" (3.07m X 2.91m)
Wood laminate floor, built-in robe.
Bathroom
Modern white suite comprising panelled bath, thermostatically controlled shower unit, telephone hand shower, vanity unit, low flush wc, uPvc panelled walls and ceiling, panelled radiator.
Attached Garage 7'1" X 16'6" (2.18m X 5.04m)
Outside
Private mature gardens front and rear in lawn, shrubs and flowerbeds, feature decked area, driveway, double gates.


