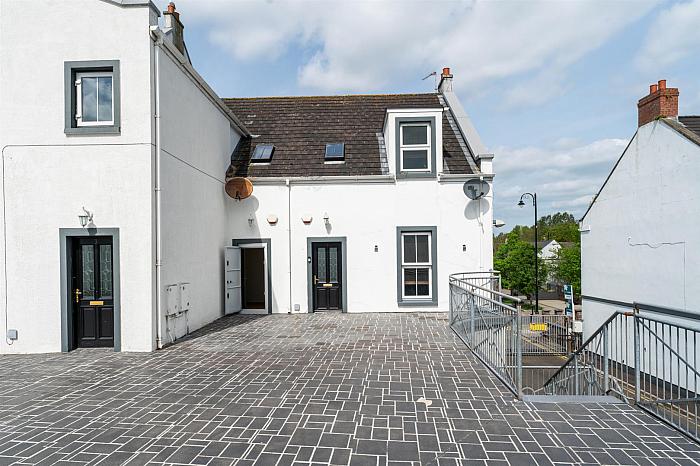Key Features
Two Bedroom Duplex Apartment In Need Of Modernisatio
Living/Dining Space Open Plan To Fitted Kitchen
Family Bathroom On First Floor And Downstairs W/C
Gas Fired Central Heating And Double Glazed Windows
A Quiet And Secure Gated Development, Underground Allocated Parking And Visitor Parking
Located Directly Off The Square In The Centre Of Comber Close To Local Amenities, Schools, And Main Arterial Routes
Lift Access From Ground Floor Car Parking To Large Communal Area, Seconds From The Property's Front Door
Perfect Opportunity for a First Time Buyer, Down Sizing or Investment
Description
Nestled in the charming area of Gillespie Court, Comber, this delightful duplex apartment offers a perfect blend of comfort and style. Featuring a spacious open-plan living and dining area that flows into the fitted kitchen.
With two cosy bedrooms and benefiting from a family bathroom on the first floor and a convenient downstairs W/C - this apartment provides the perfect space for a small family, a couple, or even as an investment opportunity.
Situated in a quiet and secure gated development, residents can enjoy peace of mind along with the convenience of underground allocated parking and visitor parking facilities. Whether you're a first-time buyer looking for a starter home, downsizing to a more manageable space, or seeking a lucrative investment, this property offers a versatile opportunity to suit your needs.
Don't miss out on the chance to make this charming duplex apartment your own and experience the best of modern living in a tranquil setting.
**Animals or pets are not to be kept in the apartment.
Rooms
Accommodation Comprises
Entrance Hall
Living/Dining Room 18'1" X 21'9" (5.52m X 6.63m)
Recessed spotlights.
Kitchen 10'11" X 5'11" (3.33m X 1.81m)
Range of high and low level units, laminate work surfaces, single stainless steel sink with mixer tap and drainer, plumbed for washing machine, space for fridge/freezer, integrated oven, four ring gas hob, integrated extractor fan part tiled walls, tiled floor, recessed spotlight.
W/C
White suite comprising, pedestal wash hand basin with mixer tap and tile splashback, low flush w/c, tiled floor, extractor fan.
First Floor
Bedroom 1 8'9" X 18'6" (2.69m X 5.65m)
Double bedroom, velux style window.
Bedroom 2 7'10" X 18'7" (2.41m X 5.67m)
Velux style window.
Bathroom
White suite comprising, panelled bath with mixer tap and shower attachment, shower screen, pedestal wash hand basin with mixer tap and tile splashback, low flush w/c, tiled floor, part tiled walls, extractor fan.
Outside
Gated community, one allocated parking space.


