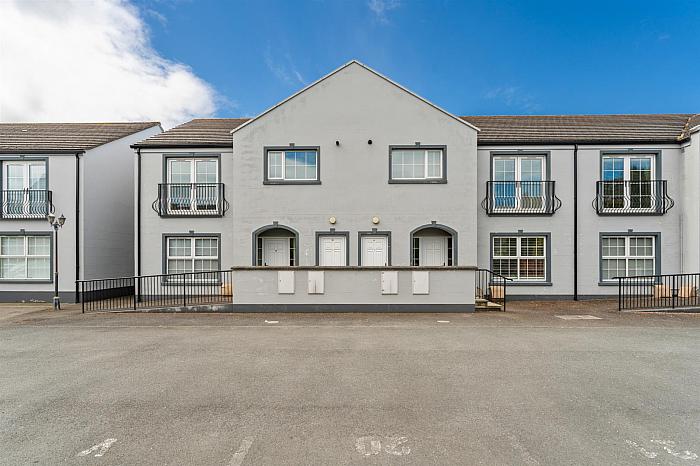Accommodation Comprises:
Entrance Hall
Tiled floor, stairs leading to first floor landing.
Landing
Built in storage.
Living Room 17'0" X 12'4" (5.19m X 3.78m)
Juliette balcony, recessed spotlights.
Kitchen 13'3" X 8'2" (4.04m X 2.50m)
Range of high and low level units, laminate work surfaces, single stainless steel sink with mixer tap and drainer, plumbed for washing machine, integrated appliances to include; fridge, microwave, oven and four ring gas hob, stainless steel extractor hood, part tiled walls, tiled floor, recessed spotlight, built in storage and gas fired boiler.
Bedroom 1 10'8" X 13'4" (3.26m X 4.08m)
Double bedroom.
Ensuite Shower Room
White suite comprising, walk in shower cubicle with overhead shower, sliding glass door, pedestal wash hand basin with mixer tap and tiled splashback, low flush w/c, tiled floor, extractor fan and recessed spotlights.
Bedroom 2 10'0" X 10'0" (3.06m X 3.06m)
Bathroom
White suite comprising, panelled bath with mixer tap and hand shower attachment, pedestal wash hand basin with mixer tap and tiled splashback, low flush w/c, tiled floor, part tiled walls, recessed spotlight and extractor fan.
Outside
One allocated parking space. Gated development.



