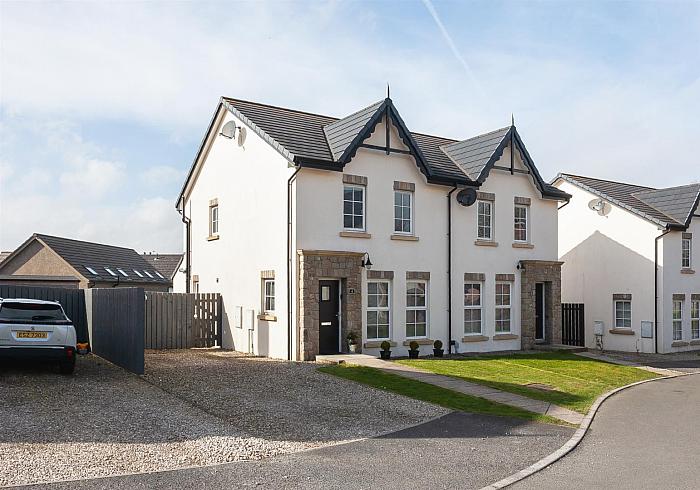Accommodation comprises:
Living Room 12'2" X 15'9" (3.72m X 4.82m)
Electric fireplace
Kitchen/Dining 15'9" X 17'1" (4.81m X 5.23m)
Range of high and low level units, laminate worksurfaces, single stainless steel sink with mixer tap and drainer, four ring electric hob, stainless steel extractor hood, integrated oven, plumbed for dishwasher, plumbed for washing machine, integrated fridge freezer, larder cupboard, gas boiler, tiled floor, recessed spotlights, patio to enclosed rear garden,
WC
White suite comprising wash hand basin with mixer tap and tiled splashback, low flush wc, tiled floor.
First Floor
Landing
Built in storage
Bedroom 1 9'0" X 13'4" (2.76m X 4.08m)
Double bedroom, built in storage.
Bedroom 2 7'11" X 12'10" (2.42m X 3.93m)
Double bedroom
Bedroom 3 7'5" X 8'6" (2.28m X 2.61m)
Built in storage
Bathroom
White suite comprising panelled bath with mixer tap and overhead shower and screen, wash hand basin with mixer tap, low flush wc, heated towel rail, recessed spotlights, part tiled wall, tiled floor.
Outside
Rear: Fully enclosed, area in lawn, area in stone, patio area, outside tap and light, raised bed with shrubs, gate access to front.
Front: Area in lawn, area in patio, stone driveway with space for multiple vehicles.



