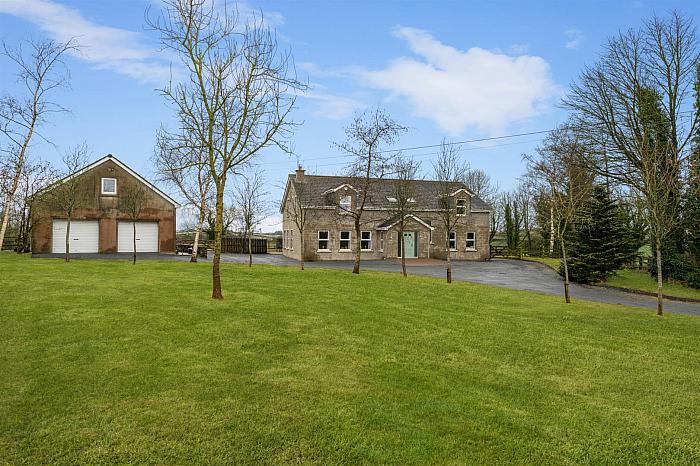Accommodation Comprises:
Entrance Porch
Ceramic tiled floor, double glazed doors to entrance hall.
Entrance Hall
Ceramic tiled floor, galleried landing.
Office/Bedroom 15'6 X 17'1 (4.72m X 5.21m)
Dual aspect views, solid oak wood flooring.
Lounge 20'2 X 17'9 (6.15m X 5.41m)
Inglenook style fireplace with multi-fuel burning stove and slate tiled heath, recessed spotlighting and solid oak wood flooring.
Living Room 15'5 X 12'8 (4.70m X 3.86m)
Ceramic tiled flooring and recessed spotlighting, built in feature fireplace, built in area for tv.
Dining Room 23'4 X 17'2@widestpoints (7.11m X 5.23@widestpointsm)
Ceramic tiled floor, recessed spotlighting, open to -
Kitchen 38'8 X 31'7 (11.79m X 9.63m)
New luxury range of high and low level units with built in wine rack, quartz work surfaces and upstands with built in drainer, inset one and a quarter bowl stainless steel sink unit with Quooker boiling water tap, two integrated mid level ovens, housing for 'American style' fridge freezer, integrated dishwasher, built in 'pull-out' bins, large breakfast island with quartz work surface, 5 ring gas hob, floating extractor, wine fridge, bench seating, pull up sockets, recessed spotlighting, ceramic tiled floor and patio doors to rear garden.
Utility Room 15'9 X 11'1@widestpoints (4.80m X 3.38@widestpointsm)
New range of high and low level units with quartz work surfaces, inset stainless steel sink unit with mixer taps, plumbed for washing machine, partly tiled walls, ceramic tiled floor, recessed spotlighting and beam vacuum system.
Downstairs WC
White suite comprising vanity unit with mixer taps, low flush wc, ceramic tiled floor, recessed spotlighting and extractor fan.
Family Room/Games Room 17'9 X 14'7@widestpoints (5.41m X 4.45@widestpointsm)
Solid oak wood flooring, velux type window and recessed spotlighting.
First Floor
Landing
Galleried landing with velux type windows, recessed spotlighting and access to roofspace via Slingsby type ladder.
Bedroom 1 17' X 17' (5.18m X 5.18m)
Dual aspect with rural views.
Ensuite
White suite comprising tiled corner shower enclosure, overhead shower with waterfall showerhead and glazed shower doors, low flush wc, vanity unit with storage and mixer tap, tiled splashback and feature light mirror, chrome wall mounted radiator, recessed spotlighting, extractor fan, velux type window, hotpress with sensor light and storage, tiled floor and partly tiled walls.
Bedroom 2 17' X 14'1 (5.18m X 4.29m)
Velux type window and built in storage.
Bedroom 3 20' X 12' (6.10m X 3.66m)
Dual aspect views.
Bedroom 4 15'1 X 12' (4.60m X 3.66m)
Dual aspect, access to Jack and Jill ensuite.
Bedroom 5 14' X 12' (4.27m X 3.66m)
Dual aspect, access to Jack and Jill ensuite.
Jack and Jill Ensuite
White suite comprising corner shower enclosure with overhead shower and glazed shower doors, low flush wc, pedestal wash hand basin with mixer tap and tiled splashback, chrome wall mounted radiator, fully tiled walls and floor, extractor fan and recessed spotlighting.
Bathroom
Modern white suite comprising low flush wc, vanity unit with sink, storage and mixer tap, feature light mirror, shower enclosure with overhead shower and glazed screen, bath with mixer tap, Velux type window, recessed spotlighting, tiled floor, part tiled floors.
Outside
Front: driveway with parking for multiple vehicles, area in lawn, mature trees, shed.
Rear: paved entertaining area, area in lawn, views over surrounding countryside.
Side: paddock, mature trees, garage.
Double Detached Garage 24'11 X 20'7 (7.59m X 6.27m)
Double electric doors, power and light, oil fired boiler, external staircase to annex/office.
Annex/Office 20'2 X 11'2 (6.15m X 3.40m)
Floored and sheeted with two velux type windows.
WC - white suite comprising pedestal wash hand basin with mixer taps, low flush wc.
Shed
Storage.
Additional Fields
Range of paddocks with water access (circa 8 acres).
Agricultural Shed 65'7" X 31'2" (19.99m X 9.50m)
Large agricultural unit with electric door, area for potential hardstanding to rear, potential for stables.


