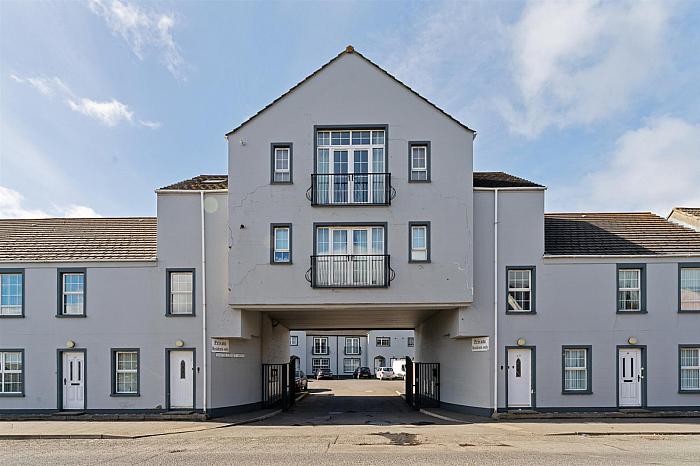Key Features
Spacious First Floor One Bedroom Apartment, Within Walking Distance Of Newtownards Town Centre, Local Amenities And Main Arterial Routes
Kitchen With Range Of Integrated And With Space For Appliances
Open Plan Living/Dining Area
Master Bedroom With Door Onto Enclosed Balcony
Family Bathroom Comprising Of White Suite
Gas Fired Central Heating And uPVC Double Glazed Windows
One Allocated Parking Space In Gated Car Park
Early Viewing Recommended As The Property Will Appeal To Investors, Downsizers And First Time Buyers Alike
Description
Located a short distance from Newtownards Town Centre, this spacious one bedroom, first floor apartment is easily accessible to local amenities, the Blair Mayne Health and Wellbeing Centre and main arterial routes to Belfast, Bangor and down the Ards Peninsula.
The property offers a hallway with built in storage, kitchen with range of appliances, open plan living/dining area, master bedroom with door onto the exterior balcony and modern bathroom with white suite. The property has gas fired central heating and uPVC double glazed windows. Externally, there is one allocated parking space and a number of visitor spaces.
The property appeals to a wide variety of interested parties from investors, to first time buyers, to downsizers alike. Early viewing is recommended.
Rooms
Accommodation Comprises
Hall
Built in storage.
Kitchen/Living/Dining Room 17'10" X 12'4" (5.44m X 3.77m)
Range of high and low level units, laminate work surfaces, single stainless steel sink with mixer tap and plumbed for washing machine, integrated oven, four ring electric hob, space for fridge/freezer, stainless steel extractor hood, tiled floor, part tiled walls, encased gas fired boiler, breakfast bar with storage, leading through to living/dining area.
Bedroom 1 15'4" X 10'11" (4.68m X 3.35m)
Double bedroom with door onto balcony.
Bathroom
White suite comprising, panelled bath with mixer tap and shower attachment, glass shower screen, pedestal wash hand basin with mixer tap, low flush w/c, tiled floor, part tiled walls, spotlight and extractor fan.
Outside
One allocated parking space.


