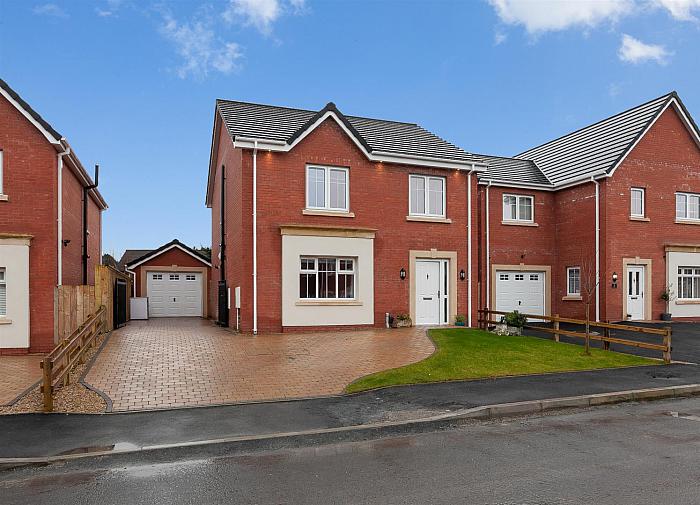Accommodation Comprises:
Entrance Hall
Tiled floor, storage under the stairs.
W/C
White suite comprising wall mounted wash hand basin with mixer tap, low flush wc, part tiled walls, tiled floor, extractor fan.
Living Room 14'0" X 14'10" (4.27m X 4.53m)
Wood laminate flooring, recessed spotlighting.
Kitchen/Dining 22'3" X 14'3" (6.79m X 4.36m)
Luxury range of high and low level units, granite work surfaces, inset sink with "Quooker" hot tap, integrated dishwasher, pull out bin unit, integrated oven, integrated microwave, five ring gas hob with extractor fan, larder cupboard, integrated fridge, integrated freezer, island with seating, storage, wine fridge, storage and pull up electrical point, tiled flooring, recessed spotlighting, back door to rear garden.
Sunroom 11'2" X 11'1" (3.42m X 3.38m)
Tiled flooring, recessed spotlighting, sliding patio doors.
First Floor
Landing
Access to roof space, hot press with storage.
Bedroom 1 12'8" X 9'8" (3.88m X 2.96m)
Double room with ensuite.
Ensuite
Luxury white suite comprising walk in shower enclosure with overhead shower, waterfall head and sliding door, vanity unit with sink, storage and mixer tap, mirror with light and storage, low flush wc, heated towel rail, tiled floor, part tiled walls, extractor fan.
Bedroom 2 11'3" X 14'6" (3.43m X 4.44m)
Double room with ensuite.
Ensuite
Luxury white suite comprising walk in shower enclosure with overhead shower and sliding door, wall mounted wash hand basin with mixer tap and tiled splashback, mirror with light, low flush wc, tiled floor, panelled walls, extractor fan.
Bedroom 3 11'6" X 11'10" (3.53m X 3.63m)
Double room.
Bedroom 4 10'2" X 10'2" (3.12m X 3.12m)
Double room.
Bathroom
Luxury white suite comprising free standing feature copper bath with mixer tap and shower attachment, corner shower enclosure with overhead shower and sliding door, vanity unit with sink, storage and mixer tap, mirror with light, low flush wc, heated towel rail, tiled flor, part tiled walls, extractor fan.
Garage 10'0" X 21'11" (3.06m X 6.69m)
Electric door, utility area with high and low level units, stainless steel sink with mixer tap and built in drainer, laminate work surfaces, plumbed for washing machine, space for tumble dryer, space for American style fridge/freezer.
Outside
Front: Brick paviour driveway, area in lawn. access to garage, gated area.
Rear: Fully enclosed, porcelain tiled area for entertaining, wood chip bedding areas with mature shrubs, artificial grass, outside sockets, outside lights, outside tap.


