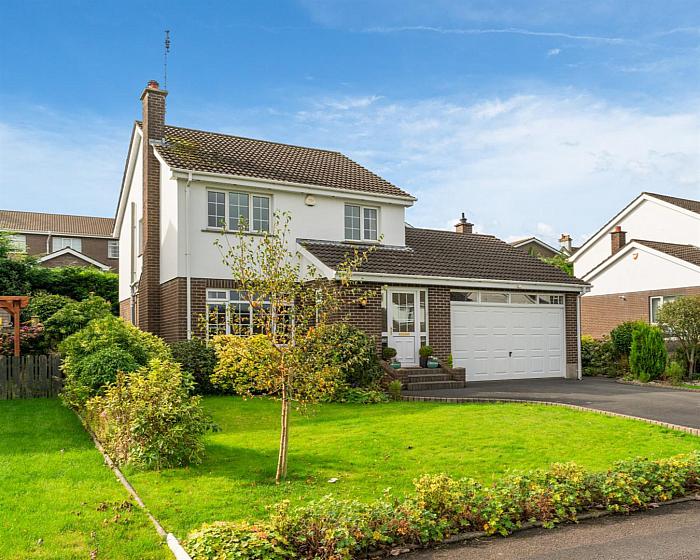Accommodation Comprises:
Entrance Hall
Luxury wood laminate flooring, storage under stairs, recessed spotlighting, oak bannister and balustrade.
W/C
White suite comprising wall mounted corner wash hand basin with mixer tap and tiled splashback, low flush w/c, tiled flooring, recessed spotlighting.
Lounge 17'5" X 12'6" (5.31m X 3.83m)
Luxury wood laminate flooring, gas fire with slate hearth, cast iron inset and decorative Oslo limestone surround, corniced ceiling.
Family/Dining Room 19'2" X 12'1" (5.86m X 3.70m)
Luxury wood laminate flooring, ample space for dining table, cornice ceiling and overlooking rear garden.
Kitchen/Dining 15'8" X 9'9" (4.78m X 2.98m)
Modern bespoke kitchen with an excellent range of high and low level units, "Lapaz" quartz work surfaces, upstands and windowsill, one and a half stainless steel sink with mixer tap and drainer, feature glazed units, "Rangemaster Professional Plus" with five ring induction hob, double oven and grill, "Kupperbusch" integrated stainless steel extractor fan, integrated "Rangemaster" dishwasher, integrated "Rangemaster" undercounter fridge, built in bench seating for dining, luxury wood laminate flooring, recessed spotlighting, door to enclosed rear garden and door leading to integral garage.
Integral Garage 17'8" X 16'0" (5.4m X 4.9m)
Double garage. Utility Area plumbed for washing machine, space for tumble dryer, fitted oak kitchen with a range of high and low level units, full height larder, stainless steel sink with mixer taps, gas boiler, up and over door, roofspace access.
First Floor
Landing
Large linen cupboard. recessed spotlighting, slingsby type ladder leading to roof space with storage and light.
Bedroom 1 11'9" X 9'2" (3.6m X 2.8m)
Double bedroom.
Bedroom 2 11'9" X 9'10" (3.6m X 3.0m)
Double bedroom.
Bedroom 3 11'9" X 9'10"@widestpoints (3.6m X 3.0@widestpointsm)
Double bedroom.
Bedroom 4 10'2" X 9'2"(@widestpoints) (3.1m X 2.8(@widestpoints)m)
Double bedroom.
Bathroom
White suite comprising panelled bath, corner shower enclosure with wall mounted overhead shower and glazed door, wall mounted wash hand basin with mixer tap, mirrored wall mounted unit, low flush w/c, tiled floor, tiled walls, chrome wall mounted radiator.
Outside
Front - Area in lawn, mature plants, shrubs and hedging, tarmac driveway with space for multiple vehicles, stoned beds, access to garage.
Rear - Fully enclosed, area in lawn, mature plants, shrubs and hedging, stoned area, patio area for entertaining, outside tap and light, soffit lighting, space for storage area.


