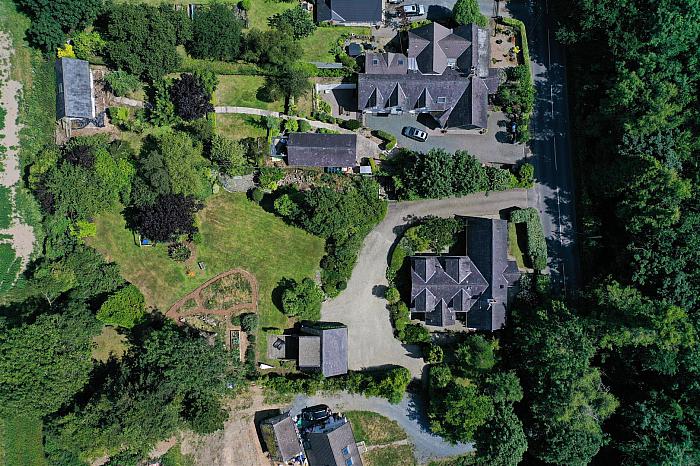Accommodation Comprises:
Entrance Porch
Original tiled flooring.
Formal Living Room 25' X 15'1 (7.62m X 4.60m)
Solid wood flooring, feature beams, inglenook style fireplace with slate hearth.
Drawing Room/Reception 16' X 12'1 (4.88m X 3.68m)
Feature beams, double height ceiling, inglenook style fireplace with wood burning stove, slate hearth, brick surround and sleeper wood mantle.
Guest Suite/Bedroom 5 12' X 11' (3.66m X 3.35m)
Ceramic tiled floor.
Ensuite
White suite comprising walk in shower with Crittall style shower screen, black fixtures and fittings, wall mounted black towel radiator, low flush wc, vanity unit with mixer taps, recessed spotlighting, hotpress with storage, feature tiled walls and ceramic tiled floor.
Guest WC
White suite comprising low flush wc, pedestal wash hand basin, panelled walls, solid wood flooring and extractor fan.
Kitchen 13' X 11' (3.96m X 3.35m)
Luxury Function Design kitchen with range of high and low level units, white marble with grey grain work surfaces, Belfast type sink with mixer taps, integrated 6 ring gas hob, Stacked Smeg integrated oven, Smeg integrated microwave and combination oven, integrated extractor fan and hood, plumbed for dishwasher, recessed spotlighting, partly tiled walls, period style radiator and open to utility.
Utility Room 14 X 10 (4.27m X 3.05m)
Luxury range of high and low level units with wood work surfaces and upstands, one and a quarter ceramic sink unit with mixer taps, built in drainer, feature glazed units, plumbed for American fridge freezer, cloakroom area, recessed spotlighting, solid wood flooring extractor fan and door to garden.
Sunroom 28'1 X 18' (8.56m X 5.49m)
Exposed stone wall, two sets of Double French windows to Garden BBQ area, feature period radiator, stable door to rear garden, panelled wall and solid wood flooring.
First Floor
Landing
Galleried landing and solid wood flooring.
Master Bedroom 24'1 X 13' (7.34m X 3.96m)
Built in robes, eaves storage, recessed spotlighting and feature period radiators.
Ensuite
White suite comprising shower enclosure with Mira overhead shower with glazed shower screen, low flush wc, double vanity unit with mixer tap, feature period radiators, wood effect tiled flooring, recessed spotlighting and build in robes.
Bedroom 2 16' X 11' (4.88m X 3.35m)
Solid wood flooring and access to roofspace.
Bedroom 4 12' X 7'5 (3.66m X 2.26m)
Solid wood flooring.
Bathroom
White suite comprising free standing cast iron bath with gold plated mixer taps, low flush wc, pedestal wash hand basin with mixer taps, recessed spotlighting, corner shower enclosure with Redring overhead shower and glazed shower screen, partly tiled walls and solid wood flooring.
Bedroom 3 16' X 11' (4.88m X 3.35m)
Recessed spotlighting.
Outside
Sweeping driveway with space for multiple vehicles, mature shrubs, plants and hedging, courtyard, seating areas, raised sun terrace, areas in lawn, wilderness play area, fruit trees, outside power points, oil storage tank.
Detached Double Garage 21'3" X 22'11" (6.5m X 7m)
Double garage with power and light.
Studio/Gym/Office 21'3" X 17'0" (6.5m X 5.2m)
First floor studio area with double doors to raised decked sun terrace.


