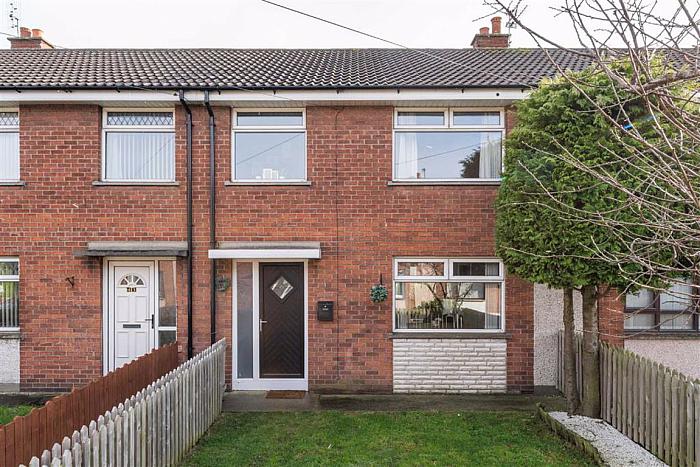Accommodation Comprises
Entrance Hall
Wood laminate flooring, under stair storage.
Living Room 10'2" X 13'1" (3.10m X 3.99m)
Wood laminate flooring, open fireplace with tiled hearth and wooden mantle, double patio doors to enclosed rear yard, open to dining room.
Dining Room 12'5" X 8'6" (3.79m X 2.59m)
Wood laminate flooring.
Kitchen 7'9" X 9'7" (2.35m X 2.93m)
Range of high and low level units, laminate work surfaces, single stainless steel sink with mixer taps and built in drainer, space for cooker, integrated extractor fan and hood, space for fridge freezer, plumbed for washing machine, plumbed for dishwasher, part tiled walls, ceramic tiled floor, door to rear yard.
First Floor
Landing
Access to roofspace, floored loft with light and slingsby ladder.
Bedroom 1 10'5" X 11'3" (3.18m X 3.43m)
Double bedroom, built in wardrobes with hot press.
Bedroom 2 9'3" X 11'7" (2.83m X 3.52m)
Double bedroom.
Bedroom 3 9'4" X 9'3" (2.85m X 2.82m)
Built in storage.
Bathroom 4'11" X 7'5" (1.51m X 2.26m)
White suite comprising of tiled panelled bath with mixer taps, wall mounted over head shower, low flush w/c, vanity unit with storage and mixer taps, heated towel rail and extractor fan, part tiled walls, ceramic tiled floor.
Outside
Front - Enclosed front garden, area in lawn, mature shrubs and hedging.
Rear - Enclosed, area in patio, paved area, storage shed, shed with oil fired boiler.
Please note that we have not tested the services or systems in this property. Purchasers should make/commission their own inspections if they feel it is necessary.



