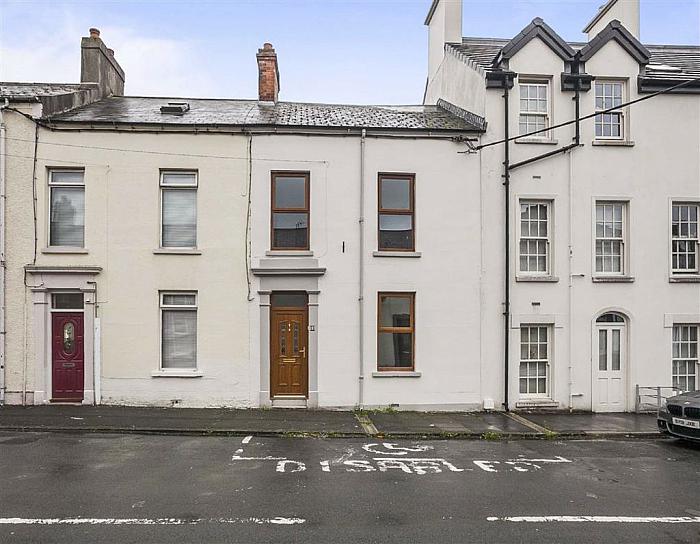Accommodation Comprises
Entrance Porch
Terracotta tiled flooring, glazed door to hall.
Entrance Hall
Terracotta tiled flooring, cornicing, glazed door to living room.
Living Room/Dining Room 22'0 X 11'1 (6.71m X 3.38m)
Wood laminate flooring, electric fire with marble hearth and inset, carved wooden surround and mantle, glazed door, storage under stairs.
Kitchen/Dining Room 20'0 X 6'10 (6.10m X 2.08m)
Modern range of high and low level units, laminate work surfaces, built in double oven, built in four ring electric hob with built in extractor fan, single stainless sink with built in drainer and mixer tap, plumbed for washing machine, space for tumble dryer, fully tiled walls, recessed spot lighting, space for dining table, door to rear yard.
First Floor
Landing
Shower Room
White suite comprising low flush wc, vanity unit with sink and storage, wall mounted chrome radiator, mirror with storage, hotpress with storage, shower cubicle with "Redring" overhead shower and glazed screen, extractor fan, access to roofspace, vinyl flooring.
Bedroom 2 15'0 X 10'0 (4.57m X 3.05m)
Double room with built in wardrobes.
Bedroom 3 11'0 X 9'0 (3.35m X 2.74m)
Double room with views of Scrabo Tower.
Second Floor
Bedroom 1 19'1 X 15'0 (5.82m X 4.57m)
Double room with built in storage and views over Scrabo Tower and Newtownards.
Outside
Rear: Enclosed paved seating area, boiler house, outside tap, outside light, large yard area for off street parking, oil storage tank.
Please note that we have not tested the services or systems in this property. Purchasers should make/commission their own inspections if they feel it is necessary.



